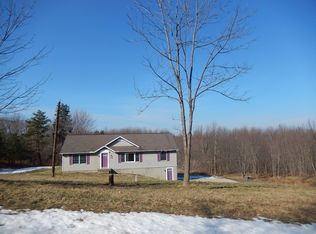See all of the potential in this solid farmhouse that needs some TLC! Enormous metal barn houses a 60x44 riding arena, 8 horse stalls, a garage large enough to fit 8 cars, workshop, and office. Updated hot water heat boiler. 1 year AHS home warranty.
This property is off market, which means it's not currently listed for sale or rent on Zillow. This may be different from what's available on other websites or public sources.
