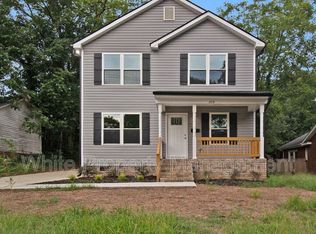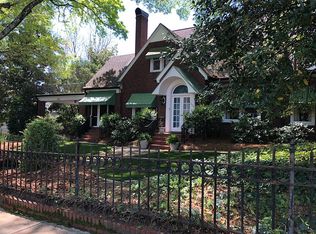Closed
$420,000
55 Academy Ave NW, Concord, NC 28025
4beds
2,282sqft
Single Family Residence
Built in 1934
0.17 Acres Lot
$422,700 Zestimate®
$184/sqft
$2,192 Estimated rent
Home value
$422,700
$393,000 - $452,000
$2,192/mo
Zestimate® history
Loading...
Owner options
Explore your selling options
What's special
Welcome to this gorgeous 1934 all brick corner lot home in downtown Concord NC. This charmer boast hardwood floors throughout, windows galore, french doors, fireplace, breakfast room, laundry on the main, bedroom with private entrance on the main and ensuite with walk in glass shower. Kitchen features new butcher block countertops, new subway tile backsplash, new farmhouse sink and brass finishes as well as custom built beadboard rangehood with vent. Refrigerator in attached butler's pantry with new countertop and shelving unit.
Private driveway and parking with newly painted historic carport off of Spring Street NW entrance.
Around the corner from North Union Historic District (on the same block as historic N. Union Street), walk to shops, dining, coffee, music, art, books greenways and more! Less than 30 miles from Charlotte find out what Cabarrus County and historic downtown Concord living has to offer with this one of a kind property!
Zillow last checked: 8 hours ago
Listing updated: July 21, 2025 at 03:28pm
Listing Provided by:
Tess Ward tessward@stalwartandwise.com,
Stalwart & Wise Real Estate Group
Bought with:
Nike Thompson
Pathway Partners Co.
Source: Canopy MLS as distributed by MLS GRID,MLS#: 4220777
Facts & features
Interior
Bedrooms & bathrooms
- Bedrooms: 4
- Bathrooms: 3
- Full bathrooms: 2
- 1/2 bathrooms: 1
- Main level bedrooms: 1
Primary bedroom
- Features: Ceiling Fan(s), Storage
- Level: Upper
Bedroom s
- Features: En Suite Bathroom, Storage
- Level: Main
Bedroom s
- Features: Storage
- Level: Upper
Bedroom s
- Features: Walk-In Closet(s)
- Level: Upper
Bathroom half
- Level: Main
Bathroom full
- Level: Upper
Bathroom full
- Level: Main
Basement
- Level: Basement
Breakfast
- Level: Main
Dining room
- Level: Main
Flex space
- Features: Built-in Features, Storage
- Level: Main
Kitchen
- Features: Walk-In Pantry
- Level: Main
Laundry
- Level: Main
Living room
- Features: Ceiling Fan(s)
- Level: Main
Sunroom
- Level: Main
Heating
- Central
Cooling
- Central Air
Appliances
- Included: Dishwasher, Exhaust Fan, Exhaust Hood, Oven, Refrigerator, Washer/Dryer
- Laundry: Inside, Laundry Room, Main Level
Features
- Attic Other, Pantry, Walk-In Closet(s), Walk-In Pantry
- Flooring: Wood
- Doors: French Doors
- Windows: Window Treatments
- Basement: Exterior Entry,Interior Entry,Sump Pump,Walk-Out Access
- Attic: Other,Pull Down Stairs
- Fireplace features: Gas Log, Living Room, Primary Bedroom
Interior area
- Total structure area: 2,282
- Total interior livable area: 2,282 sqft
- Finished area above ground: 2,282
- Finished area below ground: 0
Property
Parking
- Total spaces: 4
- Parking features: Detached Carport, Driveway, On Street
- Carport spaces: 2
- Uncovered spaces: 2
- Details: Covered parking in carport at back of lot with paved driveway as well as street parking in front of the house
Accessibility
- Accessibility features: Two or More Access Exits
Features
- Levels: Two
- Stories: 2
- Patio & porch: Front Porch
- Waterfront features: None
Lot
- Size: 0.17 Acres
- Features: Corner Lot, Level
Details
- Parcel number: 56206966750000
- Zoning: RM-1
- Special conditions: Standard
- Horse amenities: None
Construction
Type & style
- Home type: SingleFamily
- Architectural style: Georgian,Traditional
- Property subtype: Single Family Residence
Materials
- Brick Full
- Foundation: Crawl Space
- Roof: Shingle
Condition
- New construction: No
- Year built: 1934
Utilities & green energy
- Sewer: Public Sewer
- Water: City
- Utilities for property: Cable Available, Electricity Connected, Wired Internet Available
Community & neighborhood
Community
- Community features: Sidewalks, Street Lights, Walking Trails
Location
- Region: Concord
- Subdivision: none
Other
Other facts
- Listing terms: Cash,Conventional,FHA,FHA 203(K),VA Loan
- Road surface type: Concrete, Paved
Price history
| Date | Event | Price |
|---|---|---|
| 7/18/2025 | Sold | $420,000-1.9%$184/sqft |
Source: | ||
| 5/22/2025 | Price change | $428,000-4.9%$188/sqft |
Source: | ||
| 3/26/2025 | Price change | $449,900-3.2%$197/sqft |
Source: | ||
| 2/28/2025 | Listed for sale | $464,900+16.3%$204/sqft |
Source: | ||
| 10/18/2024 | Listing removed | $399,900$175/sqft |
Source: | ||
Public tax history
| Year | Property taxes | Tax assessment |
|---|---|---|
| 2024 | $1,786 +24.3% | $358,600 +52.2% |
| 2023 | $1,437 | $235,600 |
| 2022 | $1,437 | $235,600 |
Find assessor info on the county website
Neighborhood: 28025
Nearby schools
GreatSchools rating
- 8/10Coltrane-Webb ElementaryGrades: K-5Distance: 0.3 mi
- 2/10Concord MiddleGrades: 6-8Distance: 2.1 mi
- 5/10Concord HighGrades: 9-12Distance: 1.3 mi
Get a cash offer in 3 minutes
Find out how much your home could sell for in as little as 3 minutes with a no-obligation cash offer.
Estimated market value
$422,700
Get a cash offer in 3 minutes
Find out how much your home could sell for in as little as 3 minutes with a no-obligation cash offer.
Estimated market value
$422,700

