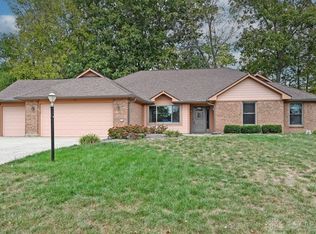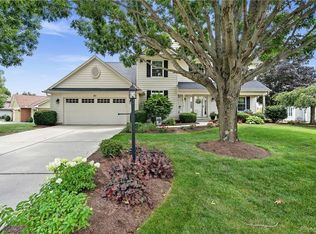Sold for $410,000 on 07/30/25
$410,000
55 Artesian Ct, Springboro, OH 45066
3beds
1,778sqft
Single Family Residence
Built in 1994
0.3 Acres Lot
$400,800 Zestimate®
$231/sqft
$2,338 Estimated rent
Home value
$400,800
$381,000 - $421,000
$2,338/mo
Zestimate® history
Loading...
Owner options
Explore your selling options
What's special
A stunning craftsman in Springboro with a backyard that is absolutely serene! This wonderfully updated ranch is tucked away in the Sycamore Springs neighborhood, so you can enjoy cul-de-sac living just a few minutes from Springboro's top amenities including DLM and the YMCA. As you enter, you'll find a wonderful home office with look through gas fireplace and impressive solid wood, sliding door. Cathedral ceilings run throughout much of the main living space! The kitchen was updated and features a nice breakfast nook, overlooking the back yard. A spacious primary suite has an updated bathroom, complete with a beautiful shower, and walk-in closet with Ikea organization system. The guest bedrooms each have extremely functional closet organizing systems as well! The guest bath has beautiful white subway tile and has also been completely remodeled. The exterior is just as impressive as the inside. The covered front porch is a great place to welcome guests. The fiber cement board and cedar were just painted this Spring! One visit to the back patio will have you envisioning hosting dinners and s'mores with a nice tree-lined back yard and mature trees. Come see an oasis on Artesian!
Zillow last checked: 8 hours ago
Listing updated: July 30, 2025 at 01:14pm
Listed by:
Chip James (937)439-4500,
Coldwell Banker Heritage,
Brittain Hood 937-308-1054,
Coldwell Banker Heritage
Bought with:
Kelly Byrd, 2016003502
Agora Realty Group
Source: DABR MLS,MLS#: 936347 Originating MLS: Dayton Area Board of REALTORS
Originating MLS: Dayton Area Board of REALTORS
Facts & features
Interior
Bedrooms & bathrooms
- Bedrooms: 3
- Bathrooms: 2
- Full bathrooms: 2
- Main level bathrooms: 2
Primary bedroom
- Level: Main
- Dimensions: 16 x 14
Bedroom
- Level: Main
- Dimensions: 10 x 11
Bedroom
- Level: Main
- Dimensions: 10 x 11
Breakfast room nook
- Level: Main
- Dimensions: 12 x 9
Entry foyer
- Level: Main
- Dimensions: 6 x 11
Family room
- Level: Main
- Dimensions: 19 x 14
Kitchen
- Level: Main
- Dimensions: 12 x 12
Office
- Level: Main
- Dimensions: 13 x 12
Heating
- Forced Air, Natural Gas
Cooling
- Central Air
Appliances
- Included: Cooktop, Dishwasher, Disposal, Range, Refrigerator, Water Softener
Features
- Cathedral Ceiling(s), Granite Counters, Remodeled, Walk-In Closet(s)
- Has fireplace: Yes
- Fireplace features: Gas
Interior area
- Total structure area: 1,778
- Total interior livable area: 1,778 sqft
Property
Parking
- Total spaces: 2
- Parking features: Attached, Garage, Two Car Garage, Storage
- Attached garage spaces: 2
Features
- Levels: One
- Stories: 1
- Patio & porch: Patio, Porch
- Exterior features: Porch, Patio, Storage
Lot
- Size: 0.30 Acres
- Dimensions: 155 x 66 x 125 x 130
Details
- Additional structures: Shed(s)
- Parcel number: 04033530110
- Zoning: Residential
- Zoning description: Residential
Construction
Type & style
- Home type: SingleFamily
- Property subtype: Single Family Residence
Materials
- Brick, Cedar, Fiber Cement
- Foundation: Slab
Condition
- Year built: 1994
Utilities & green energy
- Water: Public
- Utilities for property: Sewer Available, Water Available
Community & neighborhood
Location
- Region: Springboro
- Subdivision: Sycamore Springs
HOA & financial
HOA
- Has HOA: Yes
- HOA fee: $200 annually
Other
Other facts
- Listing terms: Conventional,FHA,VA Loan
Price history
| Date | Event | Price |
|---|---|---|
| 7/30/2025 | Sold | $410,000+2.5%$231/sqft |
Source: | ||
| 6/15/2025 | Pending sale | $399,900$225/sqft |
Source: | ||
| 6/12/2025 | Listed for sale | $399,900+140.9%$225/sqft |
Source: | ||
| 1/13/2003 | Sold | $166,000$93/sqft |
Source: Public Record | ||
Public tax history
| Year | Property taxes | Tax assessment |
|---|---|---|
| 2024 | $4,003 +17% | $102,490 +27.6% |
| 2023 | $3,423 +1.5% | $80,350 0% |
| 2022 | $3,372 +7.5% | $80,353 |
Find assessor info on the county website
Neighborhood: 45066
Nearby schools
GreatSchools rating
- 7/10Five Points ElementaryGrades: 2-5Distance: 1.6 mi
- 7/10Springboro Intermediate SchoolGrades: 6Distance: 2.4 mi
- 9/10Springboro High SchoolGrades: 9-12Distance: 3.7 mi
Schools provided by the listing agent
- District: Springboro
Source: DABR MLS. This data may not be complete. We recommend contacting the local school district to confirm school assignments for this home.
Get a cash offer in 3 minutes
Find out how much your home could sell for in as little as 3 minutes with a no-obligation cash offer.
Estimated market value
$400,800
Get a cash offer in 3 minutes
Find out how much your home could sell for in as little as 3 minutes with a no-obligation cash offer.
Estimated market value
$400,800

