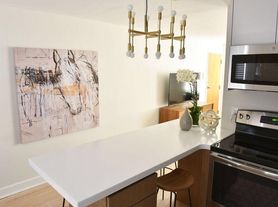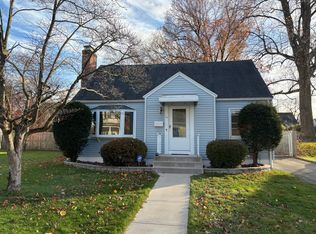Note: This is a fully furnished rental.
Location, Location!
Enjoy a short two-block stroll to the city center (Blue Back Square and Farmington Avenue), with its many restaurants and shops. Play tennis, softball, or volleyball or swim at Fernridge Park and Pool. You're just a quick drive or bike ride from two of West Hartford's reservoirs, which offer scenic hiking and biking trails. Smell the roses at Elizabeth Park, just 2.1 miles east. The Bushnell Theater, State Capitol, and Wadsworth Atheneum Museum of Art are all less than four miles away.
Whip up your favorite meals in the chef's kitchen, featuring granite countertops, a large refrigerator, ample storage, bar stools, and skylights. The kitchen is fully equipped with glasses, wine glasses, plates, bowls, pots, pans, cutting boards, serving bowls, casserole dishes, a colander, steak and prep knives, and other essentials. Small appliances include a toaster, blender, coffee maker, and coffee grinder.
Sip coffee or enjoy a glass of wine on the covered front porch. Host friends or family for a meal in the formal dining room, at the large kitchen dining table, or on the backyard patio.
Home Features:
* 4 bedrooms, 2.5 bathrooms (2 full baths upstairs, half-bath downstairs)
* Finished basement with storage
* Linens included (towels, washcloths, bedding)
* Each bedroom (except the master) is furnished with an office desk and chair
* Dedicated office with two workstations and two floor-to-ceiling bookshelves for storage
* Long driveway with parking; rear section fits two cars side by side as well as 1 car garage with storage beyond car space in garage.
* Backyard is not enclosed
Rental Terms:
* 6-12-month lease: $4,000/month
* 2-5-month lease: $5,000/month
Security deposit: One month's rent
Utilities & Services:
* Tenant pays for gas, electricity, water, Wi-Fi, TV services, and snow removal
* Landlord provides landscaping services
* Lease under 6 months: Tenant reimburses landlord monthly for utilities
* Lease of 6 months or more: Tenant sets up and pays utilities directly
Policies:
1) No smoking: Absolutely no tobacco or other products on the property, indoors or outdoors
2) No pets: Applies to both tenants and guests
3) Move-out requirements: Tenant must wash all used linens and have the home professionally cleaned prior to departure
To inquire about viewing or applying, please include the following:
1) Number of adults and children who would reside in the home (maximum 5 tenants)
2) Desired lease term
3) Preferred move-in date
4) Reason for seeking a furnished rental
Confirmation that you agree to the no smoking and no pets policy.
6-8 month lease, $5,000/mo rent
2-5 month lease, $6,000/mo rent
Deposit is 1 month lease
Renter pays for utilities: gas, electric, water, wifi and tv services and for snow removal. Landlord provides landscaping services.
Lease term under 6 months, tenants reimburse landlord for utilities on a monthly basis.
Lease term 6 months or more, tenants secure own utilities.
No smoking tobacco or other products on property at all (i.e. not in or outside).
No pets of tenants or guests. Note the back yard is not enclosed.
Parking is available in the long driveway. Toward the back of the house, the driveway is two cars wide.
Tenant must clean all linens used and have home professionally cleaned prior to departure.
House for rent
Accepts Zillow applications
$4,000/mo
55 Arundel Ave, West Hartford, CT 06107
4beds
2,133sqft
This listing now includes required monthly fees in the total price. Learn more
Single family residence
Available now
No pets
Window unit
In unit laundry
Detached parking
Baseboard
What's special
Covered front porchLong driveway with parkingFinished basementDedicated officeFormal dining roomTwo floor-to-ceiling bookshelvesGranite countertops
- 76 days |
- -- |
- -- |
Zillow last checked: 10 hours ago
Listing updated: November 29, 2025 at 01:22pm
Travel times
Facts & features
Interior
Bedrooms & bathrooms
- Bedrooms: 4
- Bathrooms: 3
- Full bathrooms: 3
Rooms
- Room types: Dining Room, Office
Heating
- Baseboard
Cooling
- Window Unit
Appliances
- Included: Dishwasher, Dryer, Freezer, Microwave, Oven, Refrigerator, Washer
- Laundry: In Unit
Features
- Flooring: Carpet, Hardwood, Tile
- Has basement: Yes
- Furnished: Yes
Interior area
- Total interior livable area: 2,133 sqft
Property
Parking
- Parking features: Detached, Off Street
- Details: Contact manager
Features
- Patio & porch: Patio, Porch
- Exterior features: 55" tv in living room (tenants use own streaming services), Electricity not included in rent, Gas not included in rent, Heating system: Baseboard, Internet not included in rent, Kitchen dining area, Water not included in rent, broom, kitchen bar area, mop, vacuum cleaner
Details
- Parcel number: WHARMF8B0161L55
Construction
Type & style
- Home type: SingleFamily
- Property subtype: Single Family Residence
Community & HOA
Location
- Region: West Hartford
Financial & listing details
- Lease term: 1 Month
Price history
| Date | Event | Price |
|---|---|---|
| 11/6/2025 | Price change | $4,000-20%$2/sqft |
Source: Zillow Rentals | ||
| 9/27/2025 | Price change | $5,000-16.7%$2/sqft |
Source: Zillow Rentals | ||
| 9/22/2025 | Listed for rent | $6,000$3/sqft |
Source: Zillow Rentals | ||
| 6/16/2025 | Pending sale | $649,900-7.2%$305/sqft |
Source: | ||
| 6/13/2025 | Sold | $700,000+7.7%$328/sqft |
Source: | ||

