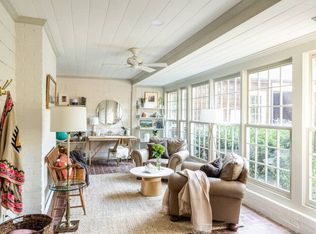Great opportunity to build (or renovate) your dream home in Ansley Park, one of Atlanta's premier neighborhoods! The list price is for the land value of the property - so there is plenty of room for equity. This lot is one of the larger ones on Beverly Rd. where new homes are selling for over $2 million. Located near Peachtree Street and close to everything intown living has to offer. You'll be within walking distance to Ansley Country Club, the High Museum, newly renovated Colony Square, Midtown's art district and the Atlanta Beltline.
This property is off market, which means it's not currently listed for sale or rent on Zillow. This may be different from what's available on other websites or public sources.
