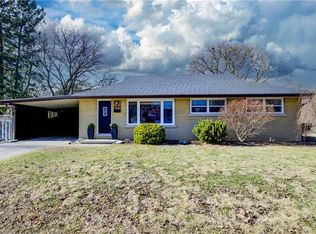Sold for $725,000 on 08/01/25
C$725,000
55 Cardinal Cres S, Waterloo, ON N2J 2E6
4beds
1,004sqft
Single Family Residence, Residential
Built in 1955
8,559.86 Square Feet Lot
$-- Zestimate®
C$722/sqft
$-- Estimated rent
Home value
Not available
Estimated sales range
Not available
Not available
Loading...
Owner options
Explore your selling options
What's special
LOCATION, WALK-OUT, HUGE YARD. This FANTASTIC 4-bed, 2-bath bungalow with WALK-OUT is situated in the coveted Uptown Waterloo area with easy access to highways, amenities, shopping, trails and both WLU and University of Waterloo. This home blends comfort, convenience, and charm. The living room is flooded with light from a gorgeous bay window and adjacent to the walk out dining area. The kitchen is bright and airy and the sink overlooks the expansive yard. A walkout basement leads to an incredible backyard that could easily host a large pool with gardens and landscaping making this property a true gem. Ideal for FAMILIES, PROFESSIONALS, or SAVVY INVESTORS looking for a central, walkable neighbourhood.
Zillow last checked: 8 hours ago
Listing updated: August 21, 2025 at 12:45am
Listed by:
Lidia Tagliabracci, Salesperson,
Royal LePage Wolle Realty
Source: ITSO,MLS®#: 40737044Originating MLS®#: Cornerstone Association of REALTORS®
Facts & features
Interior
Bedrooms & bathrooms
- Bedrooms: 4
- Bathrooms: 2
- Full bathrooms: 2
- Main level bathrooms: 1
- Main level bedrooms: 3
Bedroom
- Level: Main
Bedroom
- Level: Main
Other
- Level: Main
Bedroom
- Level: Basement
Bathroom
- Features: 4-Piece
- Level: Main
Bathroom
- Features: 3-Piece
- Level: Basement
Dining room
- Level: Main
Kitchen
- Level: Main
Living room
- Level: Main
Recreation room
- Level: Basement
Utility room
- Level: Basement
Heating
- Forced Air, Natural Gas
Cooling
- Central Air
Appliances
- Included: Dishwasher, Dryer, Refrigerator, Stove, Washer
- Laundry: Laundry Room
Features
- In-law Capability, Upgraded Insulation
- Basement: Development Potential,Separate Entrance,Walk-Out Access,Full,Finished
- Number of fireplaces: 1
- Fireplace features: Recreation Room, Wood Burning
Interior area
- Total structure area: 1,828
- Total interior livable area: 1,004 sqft
- Finished area above ground: 1,004
- Finished area below ground: 824
Property
Parking
- Total spaces: 3
- Parking features: Attached Garage, Asphalt, Private Drive Single Wide
- Attached garage spaces: 1
- Uncovered spaces: 2
Features
- Patio & porch: Deck, Patio, Porch
- Frontage type: West
- Frontage length: 62.10
Lot
- Size: 8,559 sqft
- Dimensions: 62.1 x 137.84
- Features: Urban, Rectangular, Cul-De-Sac, Greenbelt, High Traffic Area, Highway Access, Hospital, Landscaped, Library, Major Highway, Park, Place of Worship, Public Parking, Rec./Community Centre, Schools, Shopping Nearby, Trails
- Topography: Flat
Details
- Parcel number: 223400023
- Zoning: R1
Construction
Type & style
- Home type: SingleFamily
- Architectural style: Bungalow
- Property subtype: Single Family Residence, Residential
Materials
- Brick, Wood Siding
- Foundation: Poured Concrete
- Roof: Asphalt Shing
Condition
- 51-99 Years
- New construction: No
- Year built: 1955
Utilities & green energy
- Sewer: Sewer (Municipal)
- Water: Municipal
Community & neighborhood
Location
- Region: Waterloo
Price history
| Date | Event | Price |
|---|---|---|
| 8/1/2025 | Sold | C$725,000C$722/sqft |
Source: ITSO #40737044 | ||
Public tax history
Tax history is unavailable.
Neighborhood: N2J
Nearby schools
GreatSchools rating
No schools nearby
We couldn't find any schools near this home.
Schools provided by the listing agent
- Elementary: Prueter (K-6) Margaret (7-8) St. Agnes (K-8)
- High: Bluevale; St. David's
Source: ITSO. This data may not be complete. We recommend contacting the local school district to confirm school assignments for this home.
