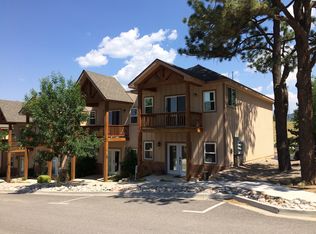Sold inner office
$865,000
55 Cedar Ridge Way, Durango, CO 81301
4beds
2,544sqft
Stick Built
Built in 2013
1,306.8 Square Feet Lot
$895,700 Zestimate®
$340/sqft
$3,457 Estimated rent
Home value
$895,700
$806,000 - $994,000
$3,457/mo
Zestimate® history
Loading...
Owner options
Explore your selling options
What's special
4-Bedroom + Office Home with Mountain Views – Close to Fort Lewis and Downtown Durango This spacious 4-bedroom home with a separate office has everything you need—and more—in a prime Durango location. You’ll love the gorgeous La Plata Mountain views and being just a short walk or bike ride to Fort Lewis College and downtown. With over 2,500 square feet of living space, there’s room for everyone. The updated kitchen features granite countertops, stainless steel appliances, modern fixtures, and a big walk-in pantry. It opens up to a bright and airy dining and living area filled with natural light—perfect for everyday living or hosting friends. The large primary suite is a true getaway with stunning mountain views, a walk-in closet, and a spacious bathroom with a granite vanity and oversized soaking tub. Three additional bedrooms, a full bathroom, a half bath, and a separate office make this home super functional for families or anyone working remotely. Out back, you'll find a fully fenced yard with a grassy area—great for pets or kids—with minimal upkeep. Best part? A private HOA-maintained park sits directly behind the home, giving you that wide-open backyard feel without the extra maintenance. Love to hike or bike? You’ve got direct access to the Horse Gulch Trail System right from the neighborhood. Plus, there’s an attached two-car garage for parking or storage. Move-in ready and perfectly located, this home checks all the boxes for comfortable, low-maintenance living in one of Durango’s most sought-after areas.
Zillow last checked: 8 hours ago
Listing updated: August 01, 2025 at 09:02am
Listed by:
Zane Wells 970-317-1095,
The Wells Group of Durango, LLC
Bought with:
Sherry Exum-Peterson
The Wells Group of Durango, LLC
Source: CREN,MLS#: 825319
Facts & features
Interior
Bedrooms & bathrooms
- Bedrooms: 4
- Bathrooms: 3
- Full bathrooms: 2
- 1/2 bathrooms: 1
Primary bedroom
- Level: Main
Dining room
- Features: Eat-in Kitchen, Kitchen Island, Separate Dining
Cooling
- Central Air, Ceiling Fan(s)
Appliances
- Included: Range, Refrigerator, Dishwasher, Washer, Dryer, Disposal, Microwave
Features
- Ceiling Fan(s), Granite Counters, Pantry, Walk-In Closet(s)
- Flooring: Carpet-Partial, Tile
- Windows: Window Coverings
- Basement: Finished
Interior area
- Total structure area: 2,544
- Total interior livable area: 2,544 sqft
Property
Parking
- Total spaces: 2
- Parking features: Basement, Garage Door Opener
- Garage spaces: 2
Features
- Levels: Two,Split-Level
- Stories: 2
- Patio & porch: Patio, Deck
- Has view: Yes
- View description: Mountain(s), Valley
Lot
- Size: 1,306 sqft
- Features: Near Golf Course
Details
- Parcel number: 566528201011
- Zoning description: Residential Single Family
Construction
Type & style
- Home type: SingleFamily
- Property subtype: Stick Built
Materials
- Wood Frame, Stucco
- Roof: Architectural Shingles
Condition
- New construction: No
- Year built: 2013
Utilities & green energy
- Sewer: Public Sewer
- Water: City Water
- Utilities for property: Electricity Connected, Natural Gas Connected, Cable Connected, Internet, Phone - Cell Reception, Phone Connected
Community & neighborhood
Location
- Region: Durango
- Subdivision: Cedar Ridge Estates
HOA & financial
HOA
- Has HOA: Yes
- Association name: Cedar Ridge
Other
Other facts
- Road surface type: Paved
Price history
| Date | Event | Price |
|---|---|---|
| 7/31/2025 | Sold | $865,000-3.9%$340/sqft |
Source: | ||
| 7/7/2025 | Contingent | $899,900$354/sqft |
Source: | ||
| 6/12/2025 | Listed for sale | $899,900+89.5%$354/sqft |
Source: | ||
| 6/30/2020 | Sold | $475,000-4.8%$187/sqft |
Source: Public Record Report a problem | ||
| 3/19/2020 | Price change | $499,000-2.2%$196/sqft |
Source: RE/MAX Pinnacle #766906 Report a problem | ||
Public tax history
| Year | Property taxes | Tax assessment |
|---|---|---|
| 2025 | $1,837 +17.5% | $59,470 +39.7% |
| 2024 | $1,563 +7% | $42,560 -3.6% |
| 2023 | $1,461 -0.4% | $44,150 +22.9% |
Find assessor info on the county website
Neighborhood: 81301
Nearby schools
GreatSchools rating
- 7/10Park Elementary SchoolGrades: PK-5Distance: 1.1 mi
- 6/10Escalante Middle SchoolGrades: 6-8Distance: 3.5 mi
- 9/10Durango High SchoolGrades: 9-12Distance: 1.1 mi
Schools provided by the listing agent
- Elementary: Park K-5
- Middle: Miller 6-8
- High: Durango 9-12
Source: CREN. This data may not be complete. We recommend contacting the local school district to confirm school assignments for this home.
Get pre-qualified for a loan
At Zillow Home Loans, we can pre-qualify you in as little as 5 minutes with no impact to your credit score.An equal housing lender. NMLS #10287.
