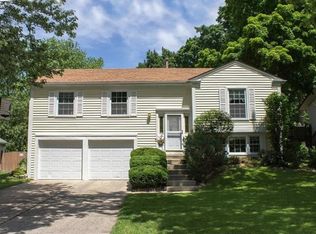Closed
$216,500
55 Codorus Rd, Montgomery, IL 60538
4beds
1,817sqft
Single Family Residence
Built in 1969
10,512 Square Feet Lot
$326,000 Zestimate®
$119/sqft
$2,540 Estimated rent
Home value
$326,000
$300,000 - $349,000
$2,540/mo
Zestimate® history
Loading...
Owner options
Explore your selling options
What's special
Unlock the potential of 55 Condorus Road, a diamond in the rough located in the peaceful community of Boulder Hill in Montgomery, Illinois. This estate sale offers a unique chance for investors or DIY enthusiasts to transform a property with solid bones into a modern haven. Some highlights include a spacious layout. Featuring a generous floor plan that includes multiple bedrooms, bathrooms, and living spaces, this home provides a blank canvas for creative redesign and personalization. This home is situated on a sizable lot, the property offers ample outdoor space for activities, landscaping, or even a garden oasis. A very desirable location nestled in a serene neighborhood, enjoy the proximity to local parks, schools, shopping centers, and quick access to major highways. This is an ideal for those looking to undertake a substantial renovation project, this home requires significant updates and repairs, presenting an excellent opportunity to add substantial value and customize it to your liking. Priced with the needed renovations in mind, this property is being sold as-is, making it an outstanding investment opportunity for the right buyer. With vision and effort, 55 Condorus Lane can be transformed into a beautiful and valuable property. Whether you are looking to flip, rent, or create your dream home, this property promises endless possibilities and rewards.
Zillow last checked: 8 hours ago
Listing updated: September 12, 2024 at 12:19pm
Listing courtesy of:
John Barnak 630-439-6385,
Real Broker, LLC
Bought with:
Laura Rios
Coldwell Banker Realty
Source: MRED as distributed by MLS GRID,MLS#: 12139581
Facts & features
Interior
Bedrooms & bathrooms
- Bedrooms: 4
- Bathrooms: 2
- Full bathrooms: 2
Primary bedroom
- Features: Flooring (Carpet)
- Level: Second
- Area: 192 Square Feet
- Dimensions: 16X12
Bedroom 2
- Features: Flooring (Other)
- Level: Second
- Area: 132 Square Feet
- Dimensions: 11X12
Bedroom 3
- Features: Flooring (Other)
- Level: Second
- Area: 99 Square Feet
- Dimensions: 11X9
Bedroom 4
- Features: Flooring (Carpet)
- Level: Lower
- Area: 130 Square Feet
- Dimensions: 10X13
Dining room
- Features: Flooring (Carpet)
- Level: Second
- Area: 120 Square Feet
- Dimensions: 10X12
Family room
- Features: Flooring (Carpet)
- Level: Lower
- Area: 340 Square Feet
- Dimensions: 20X17
Kitchen
- Features: Flooring (Other)
- Level: Second
- Area: 132 Square Feet
- Dimensions: 11X12
Laundry
- Features: Flooring (Other)
- Level: Lower
- Area: 195 Square Feet
- Dimensions: 13X15
Living room
- Features: Flooring (Carpet)
- Level: Second
- Area: 182 Square Feet
- Dimensions: 13X14
Heating
- Natural Gas, Forced Air
Cooling
- Central Air
Appliances
- Laundry: In Unit
Features
- Basement: Finished,Daylight
Interior area
- Total structure area: 0
- Total interior livable area: 1,817 sqft
Property
Parking
- Total spaces: 2
- Parking features: Concrete, Garage Door Opener, On Site, Garage Owned, Attached, Garage
- Attached garage spaces: 2
- Has uncovered spaces: Yes
Accessibility
- Accessibility features: No Disability Access
Features
- Levels: Bi-Level
- Patio & porch: Deck
Lot
- Size: 10,512 sqft
- Dimensions: 73 X 144
Details
- Parcel number: 0308226023
- Special conditions: None
Construction
Type & style
- Home type: SingleFamily
- Architectural style: Bi-Level
- Property subtype: Single Family Residence
Materials
- Vinyl Siding
- Foundation: Concrete Perimeter
- Roof: Asphalt
Condition
- New construction: No
- Year built: 1969
Utilities & green energy
- Electric: Fuses
- Sewer: Public Sewer
- Water: Public
Community & neighborhood
Community
- Community features: Clubhouse, Park, Pool, Tennis Court(s), Street Lights, Street Paved
Location
- Region: Montgomery
Other
Other facts
- Listing terms: Conventional
- Ownership: Fee Simple
Price history
| Date | Event | Price |
|---|---|---|
| 9/12/2024 | Sold | $216,500+44.3%$119/sqft |
Source: | ||
| 8/22/2024 | Contingent | $150,000$83/sqft |
Source: | ||
| 8/16/2024 | Listed for sale | $150,000$83/sqft |
Source: | ||
Public tax history
Tax history is unavailable.
Find assessor info on the county website
Neighborhood: Boulder Hill
Nearby schools
GreatSchools rating
- 6/10Boulder Hill Elementary SchoolGrades: K-5Distance: 0.4 mi
- 4/10Thompson Jr High SchoolGrades: 6-8Distance: 0.8 mi
- 8/10Oswego High SchoolGrades: 9-12Distance: 1.5 mi
Schools provided by the listing agent
- District: 308
Source: MRED as distributed by MLS GRID. This data may not be complete. We recommend contacting the local school district to confirm school assignments for this home.
Get a cash offer in 3 minutes
Find out how much your home could sell for in as little as 3 minutes with a no-obligation cash offer.
Estimated market value
$326,000
