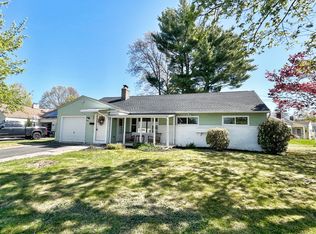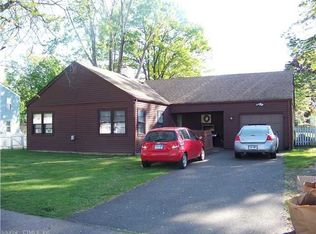Sold for $300,000
$300,000
55 Conway Road, Manchester, CT 06042
3beds
1,483sqft
Single Family Residence
Built in 1951
9,583.2 Square Feet Lot
$308,600 Zestimate®
$202/sqft
$2,423 Estimated rent
Home value
$308,600
$281,000 - $339,000
$2,423/mo
Zestimate® history
Loading...
Owner options
Explore your selling options
What's special
This meticulously maintained 3 bedroom ranch has everything you need! Starting with the spacious living room with a fireplace and large windows that allow in plenty of sunlight. There is a dining room for entertaining and a kitchen with ample cabinets and counter space. Enjoy your evenings in the heated sunroom or the cozy family room both off of the kitchen. There are 3 nice size bedrooms and a remodeled full bathroom. Outside you can enjoy your private yard from the covered patio. The roof was installed in 2018, 1 car garage , level yard and conveniently located. This is an Estate.
Zillow last checked: 8 hours ago
Listing updated: April 17, 2025 at 02:29pm
Listed by:
Linda Driscoll 860-462-7442,
Shea & Company Real Estate,LLC 860-644-0067
Bought with:
Cydne Wright, RES.0829528
William Raveis Real Estate
Source: Smart MLS,MLS#: 24080229
Facts & features
Interior
Bedrooms & bathrooms
- Bedrooms: 3
- Bathrooms: 1
- Full bathrooms: 1
Primary bedroom
- Features: Wall/Wall Carpet
- Level: Main
- Area: 156 Square Feet
- Dimensions: 12 x 13
Bedroom
- Level: Main
- Area: 100 Square Feet
- Dimensions: 10 x 10
Bedroom
- Level: Main
- Area: 120 Square Feet
- Dimensions: 10 x 12
Dining room
- Features: Laminate Floor
- Level: Main
- Area: 99 Square Feet
- Dimensions: 9 x 11
Family room
- Features: Wall/Wall Carpet
- Level: Main
- Area: 168 Square Feet
- Dimensions: 12 x 14
Kitchen
- Features: Tile Floor
- Level: Main
- Area: 110 Square Feet
- Dimensions: 10 x 11
Living room
- Features: Fireplace, Laminate Floor
- Level: Main
- Area: 288 Square Feet
- Dimensions: 16 x 18
Sun room
- Features: Tile Floor
- Level: Main
- Area: 104 Square Feet
- Dimensions: 8 x 13
Heating
- Radiant, Gas In Street
Cooling
- Wall Unit(s)
Appliances
- Included: Electric Range, Refrigerator, Dishwasher, Gas Water Heater, Water Heater
- Laundry: Main Level
Features
- Basement: None
- Attic: Storage,Pull Down Stairs
- Number of fireplaces: 1
Interior area
- Total structure area: 1,483
- Total interior livable area: 1,483 sqft
- Finished area above ground: 1,483
Property
Parking
- Total spaces: 1
- Parking features: Attached
- Attached garage spaces: 1
Features
- Patio & porch: Patio
Lot
- Size: 9,583 sqft
- Features: Level
Details
- Parcel number: 2424533
- Zoning: RA
Construction
Type & style
- Home type: SingleFamily
- Architectural style: Ranch
- Property subtype: Single Family Residence
Materials
- Aluminum Siding
- Foundation: Slab
- Roof: Asphalt
Condition
- New construction: No
- Year built: 1951
Utilities & green energy
- Sewer: Public Sewer
- Water: Public
Community & neighborhood
Community
- Community features: Medical Facilities, Shopping/Mall
Location
- Region: Manchester
Price history
| Date | Event | Price |
|---|---|---|
| 4/17/2025 | Sold | $300,000+5.3%$202/sqft |
Source: | ||
| 3/26/2025 | Pending sale | $285,000$192/sqft |
Source: | ||
| 3/18/2025 | Listed for sale | $285,000$192/sqft |
Source: | ||
Public tax history
| Year | Property taxes | Tax assessment |
|---|---|---|
| 2025 | $5,631 +3% | $141,400 |
| 2024 | $5,469 +4% | $141,400 |
| 2023 | $5,260 +3% | $141,400 |
Find assessor info on the county website
Neighborhood: Buckley
Nearby schools
GreatSchools rating
- 9/10Buckley SchoolGrades: K-4Distance: 0.4 mi
- 4/10Illing Middle SchoolGrades: 7-8Distance: 0.7 mi
- 4/10Manchester High SchoolGrades: 9-12Distance: 1.1 mi
Schools provided by the listing agent
- High: Manchester
Source: Smart MLS. This data may not be complete. We recommend contacting the local school district to confirm school assignments for this home.
Get pre-qualified for a loan
At Zillow Home Loans, we can pre-qualify you in as little as 5 minutes with no impact to your credit score.An equal housing lender. NMLS #10287.
Sell with ease on Zillow
Get a Zillow Showcase℠ listing at no additional cost and you could sell for —faster.
$308,600
2% more+$6,172
With Zillow Showcase(estimated)$314,772

