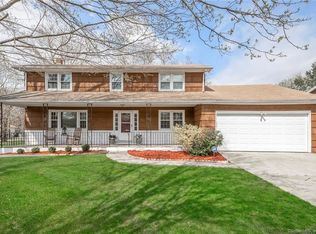Sold for $430,000
$430,000
55 Dadio Road, Hamden, CT 06517
4beds
1,788sqft
Single Family Residence
Built in 1955
10,018.8 Square Feet Lot
$440,100 Zestimate®
$240/sqft
$3,685 Estimated rent
Home value
$440,100
$392,000 - $493,000
$3,685/mo
Zestimate® history
Loading...
Owner options
Explore your selling options
What's special
Welcome to this beautifully updated and meticulously maintained raised ranch in a quiet, desirable neighborhood in Hamden. Featuring 3 spacious bedrooms and 2.5 bathrooms, this turn-key home is the perfect blend of comfort and convenience. Step inside to find an open and airy floor plan with modern finishes and hardwood flooring throughout. The fully updated kitchen boasts sleek granite countertops, stainless steel appliances, and plenty of cabinetry-ideal for both cooking and entertaining. The main living area is bright and inviting, with large windows offering plenty of natural light. The walkout, finished basement provides additional living space, perfect for a family room, home office, or recreational area. The versatile layout also includes a convenient half bath for added functionality. Enjoy outdoor living with a well-maintained backyard that offers plenty of space for relaxing or entertaining. This home has been carefully maintained and is ready for its next owner. With a prime location in a peaceful, family-friendly neighborhood, this is an opportunity you don't want to miss. Move-in ready and waiting for you to make it your own!
Zillow last checked: 8 hours ago
Listing updated: September 02, 2025 at 09:24pm
Listed by:
Justin Marino 860-966-2414,
Marino Realty LLC 860-966-2414
Bought with:
Carlos G. Carrillo, RES.0801278
Houlihan Lawrence WD
Source: Smart MLS,MLS#: 24112037
Facts & features
Interior
Bedrooms & bathrooms
- Bedrooms: 4
- Bathrooms: 3
- Full bathrooms: 2
- 1/2 bathrooms: 1
Primary bedroom
- Level: Upper
Bedroom
- Level: Upper
Bedroom
- Level: Upper
Bedroom
- Level: Upper
Dining room
- Level: Upper
Living room
- Level: Upper
Heating
- Hot Water, Natural Gas
Cooling
- Central Air
Appliances
- Included: Oven/Range, Refrigerator, Dishwasher, Washer, Dryer, Water Heater
Features
- Basement: Full,Partially Finished
- Attic: Access Via Hatch
- Has fireplace: No
Interior area
- Total structure area: 1,788
- Total interior livable area: 1,788 sqft
- Finished area above ground: 1,788
Property
Parking
- Total spaces: 1
- Parking features: Attached
- Attached garage spaces: 1
Lot
- Size: 10,018 sqft
- Features: Level
Details
- Parcel number: 1136148
- Zoning: R4
Construction
Type & style
- Home type: SingleFamily
- Architectural style: Ranch
- Property subtype: Single Family Residence
Materials
- Vinyl Siding
- Foundation: Concrete Perimeter, Raised
- Roof: Asphalt
Condition
- New construction: No
- Year built: 1955
Utilities & green energy
- Sewer: Public Sewer
- Water: Public
Community & neighborhood
Location
- Region: Hamden
Price history
| Date | Event | Price |
|---|---|---|
| 9/3/2025 | Sold | $430,000-4.4%$240/sqft |
Source: | ||
| 8/5/2025 | Pending sale | $449,900$252/sqft |
Source: | ||
| 7/17/2025 | Listed for sale | $449,900+141.9%$252/sqft |
Source: | ||
| 4/20/2009 | Sold | $186,000-35.4%$104/sqft |
Source: Public Record Report a problem | ||
| 9/6/2006 | Sold | $288,000$161/sqft |
Source: | ||
Public tax history
| Year | Property taxes | Tax assessment |
|---|---|---|
| 2025 | $11,603 +40.5% | $223,650 +50.6% |
| 2024 | $8,260 -3.5% | $148,540 -2.2% |
| 2023 | $8,564 +1.6% | $151,900 |
Find assessor info on the county website
Neighborhood: 06517
Nearby schools
GreatSchools rating
- 5/10Ridge Hill SchoolGrades: PK-6Distance: 0.6 mi
- 4/10Hamden Middle SchoolGrades: 7-8Distance: 1.8 mi
- 4/10Hamden High SchoolGrades: 9-12Distance: 1.6 mi
Get pre-qualified for a loan
At Zillow Home Loans, we can pre-qualify you in as little as 5 minutes with no impact to your credit score.An equal housing lender. NMLS #10287.
Sell with ease on Zillow
Get a Zillow Showcase℠ listing at no additional cost and you could sell for —faster.
$440,100
2% more+$8,802
With Zillow Showcase(estimated)$448,902
