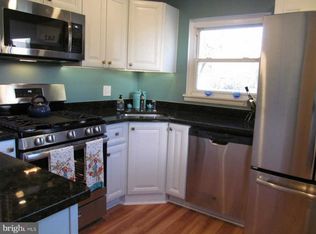Sold for $975,000
Street View
$975,000
55 Dayleview Rd, Berwyn, PA 19312
4beds
3,166sqft
Single Family Residence
Built in 1955
0.41 Acres Lot
$982,800 Zestimate®
$308/sqft
$4,290 Estimated rent
Home value
$982,800
$924,000 - $1.05M
$4,290/mo
Zestimate® history
Loading...
Owner options
Explore your selling options
What's special
Welcome to this sunlit, open-concept residence in the award-winning Tredyffrin-Easttown School District, where thoughtful design meets everyday functionality. Step inside through a dramatic two-story foyer and feel the sense of space and light that defines this exceptional home. To the left, a gracious living area anchors the main level with a gas fireplace framed by a reclaimed barn wood mantel and two stories of oversized windows that flood the space with natural light. On the opposite side, a versatile gathering area invites quiet conversation, morning coffee, or evening cocktails. Overlooking the backyard, the chef’s kitchen is as functional as it is beautiful. Custom cabinetry, quartz countertops, stainless steel appliances, and an oversized peninsula create an ideal setting for cooking, dining, and entertaining. Adjacent to the kitchen, a spacious dining area opens directly to a private outdoor retreat. A flexible bonus room, perfect for a home office or playroom, completes the main level along with a powder room, coat closet, and access to the attached one-car garage. Luxury vinyl plank flooring extends throughout the first floor, offering both elegance and durability. Upstairs, a striking open hallway overlooking the first level leads to four generously sized bedrooms, including an expansive primary suite with dual walk-in closets. A well-appointed hall bath completes the second floor, set against a backdrop of fresh, neutral paint throughout. The fully finished lower level provides abundant space for media, recreation, and remote work, along with a full bathroom and dedicated laundry area. Outside, the backyard offers a private oasis designed for effortless living. A composite patio is perfect for entertaining, while built-in flower beds, a fire pit area, and mature landscaping create a serene backdrop. A storage shed offers convenient additional space. Ideally situated just minutes from both the Daylesford and Paoli train stations with service to Center City and Amtrak access to New York. Enjoy close proximity to King of Prussia Town Center, Terrain, top-rated dining and boutiques, and major routes including 202, the Blue Route, Schuylkill Expressway, and the PA Turnpike. 55 Dayleview is an exceptional property offering comfort, style, and connection to everything that makes Berwyn such a special place to call home. *OFFER DEADLINE* Sunday, 6/1 5PM.
Zillow last checked: 8 hours ago
Listing updated: December 22, 2025 at 05:10pm
Listed by:
Leah Davey 610-761-5252,
BHHS Fox & Roach-Rosemont
Bought with:
Hong Jin, RS323491
Keller Williams Real Estate - Media
Source: Bright MLS,MLS#: PACT2098552
Facts & features
Interior
Bedrooms & bathrooms
- Bedrooms: 4
- Bathrooms: 4
- Full bathrooms: 2
- 1/2 bathrooms: 2
- Main level bathrooms: 1
Basement
- Area: 200
Heating
- Forced Air, Natural Gas
Cooling
- Central Air, Electric
Appliances
- Included: Gas Water Heater
- Laundry: Lower Level
Features
- Eat-in Kitchen, Built-in Features, Soaking Tub, Combination Kitchen/Dining, Open Floorplan, Primary Bath(s), Walk-In Closet(s)
- Flooring: Wood
- Basement: Full
- Number of fireplaces: 1
Interior area
- Total structure area: 3,166
- Total interior livable area: 3,166 sqft
- Finished area above ground: 2,966
- Finished area below ground: 200
Property
Parking
- Total spaces: 1
- Parking features: Garage Faces Side, Attached
- Attached garage spaces: 1
Accessibility
- Accessibility features: None
Features
- Levels: One
- Stories: 1
- Patio & porch: Deck, Patio
- Pool features: None
Lot
- Size: 0.41 Acres
- Features: Front Yard, Rear Yard
Details
- Additional structures: Above Grade, Below Grade
- Parcel number: 4310J0069
- Zoning: R2
- Special conditions: Standard
Construction
Type & style
- Home type: SingleFamily
- Architectural style: Colonial,Transitional
- Property subtype: Single Family Residence
Materials
- Stucco, Brick, Vinyl Siding
- Foundation: Stone
Condition
- New construction: No
- Year built: 1955
- Major remodel year: 2017
Utilities & green energy
- Electric: 200+ Amp Service
- Sewer: Public Sewer
- Water: Public
Community & neighborhood
Location
- Region: Berwyn
- Subdivision: Berwyn Downs
- Municipality: TREDYFFRIN TWP
Other
Other facts
- Listing agreement: Exclusive Agency
- Ownership: Fee Simple
Price history
| Date | Event | Price |
|---|---|---|
| 7/15/2025 | Sold | $975,000+12.2%$308/sqft |
Source: | ||
| 6/2/2025 | Pending sale | $869,000$274/sqft |
Source: | ||
| 6/2/2025 | Contingent | $869,000$274/sqft |
Source: | ||
| 5/28/2025 | Listed for sale | $869,000+136.8%$274/sqft |
Source: | ||
| 8/10/2016 | Sold | $367,000+9.6%$116/sqft |
Source: Public Record Report a problem | ||
Public tax history
| Year | Property taxes | Tax assessment |
|---|---|---|
| 2025 | $9,285 +2.3% | $246,520 |
| 2024 | $9,073 +8.3% | $246,520 |
| 2023 | $8,380 +3.1% | $246,520 |
Find assessor info on the county website
Neighborhood: 19312
Nearby schools
GreatSchools rating
- 8/10Tredyffrin-Easttown Middle SchoolGrades: 5-8Distance: 0.7 mi
- 9/10Conestoga Senior High SchoolGrades: 9-12Distance: 0.5 mi
- 9/10Hillside El SchoolGrades: K-4Distance: 0.7 mi
Schools provided by the listing agent
- District: Tredyffrin-easttown
Source: Bright MLS. This data may not be complete. We recommend contacting the local school district to confirm school assignments for this home.
Get a cash offer in 3 minutes
Find out how much your home could sell for in as little as 3 minutes with a no-obligation cash offer.
Estimated market value$982,800
Get a cash offer in 3 minutes
Find out how much your home could sell for in as little as 3 minutes with a no-obligation cash offer.
Estimated market value
$982,800
