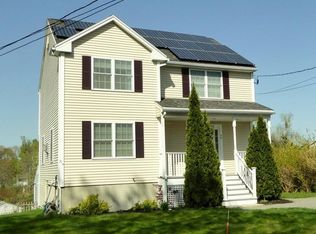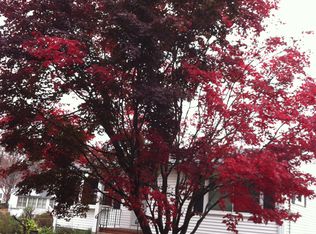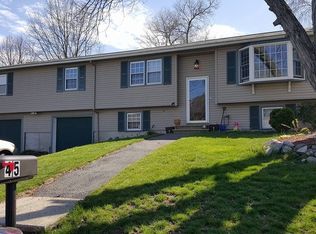Sold for $640,000
$640,000
55 Derry Rd, Methuen, MA 01844
3beds
1,846sqft
Single Family Residence
Built in 1982
7,649 Square Feet Lot
$639,100 Zestimate®
$347/sqft
$3,509 Estimated rent
Home value
$639,100
$582,000 - $697,000
$3,509/mo
Zestimate® history
Loading...
Owner options
Explore your selling options
What's special
Location, Location, Location! Pride of ownership shines in this beautifully updated 8 room, 3 bedroom, 2 bath split level home. The fully applianced kitchen features granite countertops and stainless steel appliances, and opens seamlessly to a spacious dining room - perfect for entertaining. The dining room area flows into a large fireplaced family room with picture window that fills the space with natural light. Enjoy year round relaxation in the charming 3 season sunroom, or step outside to your private deck and beautifully landscaped yard. The main bedroom features a Jack-and-Jill style full bath, while the finished lower level offers a generous playroom, a second full bath, and a private laundry area- ideal for multi-functional living. Additional highlights include central air, a 2 car garage, owned solar panels for utility savings and a prime location that offers both convenience and comfort. A truly move-in-ready gem - don't miss this opportunity!
Zillow last checked: 8 hours ago
Listing updated: September 12, 2025 at 01:12pm
Listed by:
Paul Annaloro 978-204-7899,
RE/MAX Partners 978-475-2100
Bought with:
Fermin Group
Century 21 North East
Source: MLS PIN,MLS#: 73396336
Facts & features
Interior
Bedrooms & bathrooms
- Bedrooms: 3
- Bathrooms: 2
- Full bathrooms: 2
Primary bedroom
- Features: Flooring - Hardwood
- Level: First
- Area: 156
- Dimensions: 13 x 12
Bedroom 2
- Features: Flooring - Hardwood
- Level: First
- Area: 121
- Dimensions: 11 x 11
Bedroom 3
- Features: Flooring - Hardwood
- Level: First
- Area: 90
- Dimensions: 10 x 9
Dining room
- Features: Flooring - Stone/Ceramic Tile, Lighting - Overhead
- Level: First
- Area: 165
- Dimensions: 15 x 11
Family room
- Features: Flooring - Stone/Ceramic Tile
- Level: Basement
- Area: 216
- Dimensions: 18 x 12
Kitchen
- Features: Flooring - Stone/Ceramic Tile, Breakfast Bar / Nook, Gas Stove
- Level: First
- Area: 168
- Dimensions: 14 x 12
Living room
- Features: Flooring - Stone/Ceramic Tile, Window(s) - Picture, Cable Hookup
- Level: First
Heating
- Baseboard, Natural Gas
Cooling
- Central Air
Appliances
- Included: Gas Water Heater, Range, Dishwasher, Disposal, Microwave, Refrigerator, Washer, Dryer
Features
- Ceiling Fan(s), Sun Room
- Flooring: Tile, Hardwood, Flooring - Stone/Ceramic Tile
- Basement: Finished
- Number of fireplaces: 1
- Fireplace features: Living Room
Interior area
- Total structure area: 1,846
- Total interior livable area: 1,846 sqft
- Finished area above ground: 1,386
- Finished area below ground: 460
Property
Parking
- Total spaces: 8
- Parking features: Under, Paved Drive, Off Street
- Attached garage spaces: 2
- Uncovered spaces: 6
Accessibility
- Accessibility features: No
Features
- Patio & porch: Deck
- Exterior features: Deck, Rain Gutters, Professional Landscaping
Lot
- Size: 7,649 sqft
- Features: Easements
Details
- Parcel number: 2048537
- Zoning: RD
Construction
Type & style
- Home type: SingleFamily
- Architectural style: Split Entry
- Property subtype: Single Family Residence
Materials
- Frame
- Foundation: Concrete Perimeter
- Roof: Shingle
Condition
- Year built: 1982
Utilities & green energy
- Electric: 100 Amp Service
- Sewer: Public Sewer
- Water: Public
- Utilities for property: for Gas Range
Community & neighborhood
Community
- Community features: Public Transportation, Shopping, Laundromat
Location
- Region: Methuen
Price history
| Date | Event | Price |
|---|---|---|
| 9/12/2025 | Sold | $640,000+6.7%$347/sqft |
Source: MLS PIN #73396336 Report a problem | ||
| 6/30/2025 | Contingent | $599,900$325/sqft |
Source: MLS PIN #73396336 Report a problem | ||
| 6/25/2025 | Listed for sale | $599,900+74.4%$325/sqft |
Source: MLS PIN #73396336 Report a problem | ||
| 7/24/2018 | Sold | $344,000+4.3%$186/sqft |
Source: Public Record Report a problem | ||
| 6/12/2018 | Pending sale | $329,900$179/sqft |
Source: RE/MAX ON THE RIVER #72342565 Report a problem | ||
Public tax history
| Year | Property taxes | Tax assessment |
|---|---|---|
| 2025 | $5,241 -1.6% | $495,400 +1.1% |
| 2024 | $5,324 +4.7% | $490,200 +12.8% |
| 2023 | $5,084 | $434,500 |
Find assessor info on the county website
Neighborhood: 01844
Nearby schools
GreatSchools rating
- 4/10Donald P Timony GrammarGrades: PK-8Distance: 1.8 mi
- 5/10Methuen High SchoolGrades: 9-12Distance: 1.8 mi
Get a cash offer in 3 minutes
Find out how much your home could sell for in as little as 3 minutes with a no-obligation cash offer.
Estimated market value$639,100
Get a cash offer in 3 minutes
Find out how much your home could sell for in as little as 3 minutes with a no-obligation cash offer.
Estimated market value
$639,100


