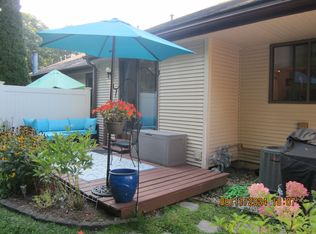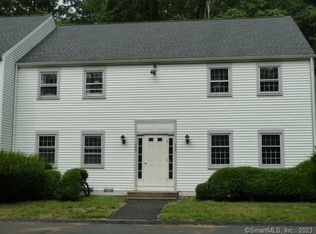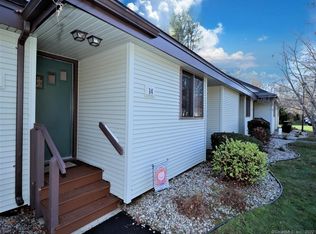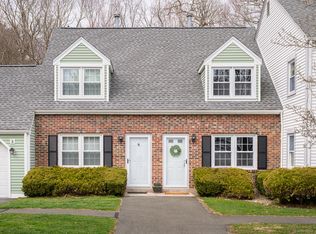Sold for $220,000 on 01/29/25
$220,000
55 Dowd Avenue #12, Canton, CT 06019
2beds
912sqft
Condominium
Built in 1974
-- sqft lot
$230,800 Zestimate®
$241/sqft
$1,902 Estimated rent
Home value
$230,800
$210,000 - $254,000
$1,902/mo
Zestimate® history
Loading...
Owner options
Explore your selling options
What's special
WOW,WOW !!! Welcome Home to this IMPECCABLY MAINTAINED RANCH CONDO!! Nestled adjacent to the Farmington River Trail in a private ,quiet condo complex !! Featuring a Beautiful Updated Kitchen with Abundant Wood Cabinetry, Quartz Countertops, Laminate Flooring, Paddle Fan, and Stainless Steel Appliances ,Living Room/Dining Room Combination with Cathedral Ceiling and Laminate Floor in Dining Room and Wall to Wall Carpet in Living Room. In Addition, there is a slider from the Living Room to a Lovely Wood Deck with Built-in Seating. AND THERE IS MORE--Two Spacious Bedrooms with Wall to Wall Carpet, Laundry Area, and Remodeled Full Bath with Tub/Shower !! Closets Galore---Pantry Closet ,Linen Closet, Coat Closet, and an Additional Storage Closet under the Staircase .EXTRA !! EXTRA !! The Loft Area on the Second Level is FINISHED (AN ADDITIONAL 200 SQUARE FEET).Perfect for a home office, exercise room, or guest room ! (Please Note-There is no heat in this Area).Also Located in the upper level is the mechanical room and an Additional Storage Area !! The condo also comes with two assigned parking spaces directly in front of the unit, Natural Gas and Central Air!! Located just minutes to shopping, recreation, medical care, and Historic Collinsville !! Make your appointment TODAY--This Beautiful Listing Won't Last Long !!!!!! Please see attached Improvement Document and Utility Document Seller prefers GHAR contract.
Zillow last checked: 8 hours ago
Listing updated: January 29, 2025 at 11:45am
Listed by:
Sandy A. Quigley 860-836-0207,
Berkshire Hathaway NE Prop. 860-658-1981
Bought with:
Kathleen A. Samul, RES.0750595
William Raveis Real Estate
Source: Smart MLS,MLS#: 24063834
Facts & features
Interior
Bedrooms & bathrooms
- Bedrooms: 2
- Bathrooms: 1
- Full bathrooms: 1
Primary bedroom
- Features: Wall/Wall Carpet
- Level: Main
- Area: 150 Square Feet
- Dimensions: 10 x 15
Bedroom
- Features: Wall/Wall Carpet
- Level: Main
- Area: 110 Square Feet
- Dimensions: 10 x 11
Primary bathroom
- Features: Remodeled, Full Bath, Tub w/Shower
- Level: Main
Dining room
- Features: Cathedral Ceiling(s), Combination Liv/Din Rm, Laminate Floor
- Level: Main
- Area: 121 Square Feet
- Dimensions: 11 x 11
Kitchen
- Features: Remodeled, Ceiling Fan(s), Quartz Counters, Pantry, Laminate Floor
- Level: Main
- Area: 80 Square Feet
- Dimensions: 8 x 10
Living room
- Features: Cathedral Ceiling(s), Combination Liv/Din Rm, Sliders, Wall/Wall Carpet
- Level: Main
- Area: 195 Square Feet
- Dimensions: 13 x 15
Other
- Features: Wall/Wall Carpet
- Level: Upper
- Area: 210 Square Feet
- Dimensions: 14 x 15
Heating
- Forced Air, Natural Gas
Cooling
- Central Air
Appliances
- Included: Electric Cooktop, Oven, Convection Oven, Refrigerator, Dishwasher, Washer, Dryer, Gas Water Heater, Water Heater
- Laundry: Main Level
Features
- Basement: None
- Attic: Finished,Floored,Walk-up
- Has fireplace: No
Interior area
- Total structure area: 912
- Total interior livable area: 912 sqft
- Finished area above ground: 912
Property
Parking
- Total spaces: 2
- Parking features: None, Paved, Assigned
Features
- Stories: 2
- Patio & porch: Deck
- Waterfront features: Walk to Water
Lot
- Features: Few Trees, Level, Cul-De-Sac
Details
- Parcel number: 505676
- Zoning: SB
Construction
Type & style
- Home type: Condo
- Architectural style: Ranch
- Property subtype: Condominium
Materials
- Vinyl Siding
Condition
- New construction: No
- Year built: 1974
Utilities & green energy
- Sewer: Public Sewer
- Water: Public
- Utilities for property: Cable Available
Community & neighborhood
Community
- Community features: Near Public Transport, Medical Facilities, Public Rec Facilities, Shopping/Mall
Location
- Region: Canton
- Subdivision: Canton Center
HOA & financial
HOA
- Has HOA: Yes
- HOA fee: $350 monthly
- Amenities included: Management
- Services included: Maintenance Grounds, Trash, Snow Removal, Road Maintenance
Price history
| Date | Event | Price |
|---|---|---|
| 1/29/2025 | Sold | $220,000+0%$241/sqft |
Source: | ||
| 1/28/2025 | Pending sale | $219,900$241/sqft |
Source: | ||
| 12/24/2024 | Contingent | $219,900$241/sqft |
Source: | ||
| 12/21/2024 | Listed for sale | $219,900$241/sqft |
Source: | ||
Public tax history
| Year | Property taxes | Tax assessment |
|---|---|---|
| 2025 | $4,463 -1.9% | $133,210 |
| 2024 | $4,549 +79.4% | $133,210 +85.8% |
| 2023 | $2,536 +5% | $71,710 |
Find assessor info on the county website
Neighborhood: Canton Valley
Nearby schools
GreatSchools rating
- 7/10Canton Intermediate SchoolGrades: 4-6Distance: 0.7 mi
- 7/10Canton Middle SchoolGrades: 7-8Distance: 0.6 mi
- 8/10Canton High SchoolGrades: 9-12Distance: 0.6 mi
Schools provided by the listing agent
- Elementary: Cherry Brook Primary
- High: Canton
Source: Smart MLS. This data may not be complete. We recommend contacting the local school district to confirm school assignments for this home.

Get pre-qualified for a loan
At Zillow Home Loans, we can pre-qualify you in as little as 5 minutes with no impact to your credit score.An equal housing lender. NMLS #10287.
Sell for more on Zillow
Get a free Zillow Showcase℠ listing and you could sell for .
$230,800
2% more+ $4,616
With Zillow Showcase(estimated)
$235,416


