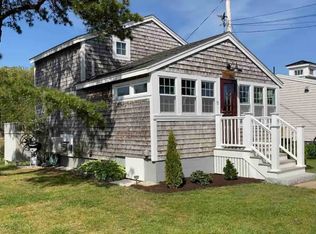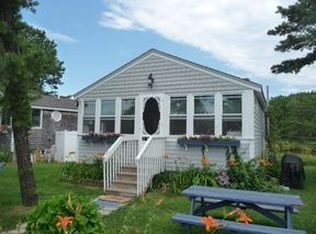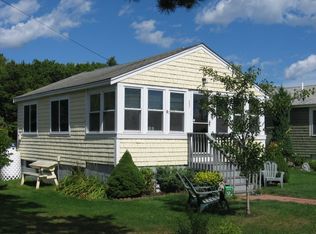Closed
$1,850,000
55 Dyke Road, Kennebunkport, ME 04046
4beds
3,651sqft
Single Family Residence
Built in 1993
2.2 Acres Lot
$1,885,800 Zestimate®
$507/sqft
$6,144 Estimated rent
Home value
$1,885,800
$1.70M - $2.11M
$6,144/mo
Zestimate® history
Loading...
Owner options
Explore your selling options
What's special
Situated atop a small hillock on a picturesque and private 2.2-acre estate in the highly desirable Goose Rocks Beach neighborhood, this home has a light, airy, and comfortable ambience. The main entrance opens onto an inviting living room with a wood-burning stone fireplace, an area for formal dining, and a newly renovated eat-in kitchen with brand-new granite countertops and Thermador appliances. Off the dining area is an expansive deck that opens onto a beautifully landscaped yard - ideal for outdoor entertaining or just relaxing at the end of the day. The 1st floor also features a guest room with an ensuite bathroom and a sunroom that looks onto the immaculate backyard. The 2nd floor features views of the Rachel Carson Wildlife Refuge from the primary bedroom suite, where you'll wake up to the early morning, multi-colored hues of the sun playing on the tidal waters and the warbles of the resident birds. This room features a roomy ensuite bathroom and walk-in closet. An adjacent 2nd floor bedroom, also with an ensuite bathroom, features views of mature trees in the back and the sweeping lawn on the side yard. A finished walk-out basement provides a large common space for a media room or small gatherings and includes a separate bedroom and bathroom for guests. The property also comes with an oversized, detached 2-car garage with a finished bonus room overhead, which could serve as an art studio, office, or other personal use. The garage has a Tesla electric vehicle charger and the home has a full-house backup generator. The property offers multiple options as a multi-generational vacation home, lucrative income property, or an ideal primary residence. Don't miss out on owning a piece of coastal Maine, just a short walk to the beach! Open House, Saturday & Sunday, 1:00-3:00 PM
Zillow last checked: 8 hours ago
Listing updated: September 13, 2024 at 07:45pm
Listed by:
Bean Group
Bought with:
EXP Realty
Source: Maine Listings,MLS#: 1560720
Facts & features
Interior
Bedrooms & bathrooms
- Bedrooms: 4
- Bathrooms: 6
- Full bathrooms: 6
Bedroom 1
- Features: Closet, Full Bath, Suite
- Level: First
Bedroom 2
- Features: Full Bath, Suite, Walk-In Closet(s)
- Level: Second
Bedroom 3
- Features: Closet, Full Bath, Suite
- Level: Second
Bedroom 4
- Level: Basement
Bonus room
- Features: Above Garage, Cathedral Ceiling(s)
- Level: Upper
Den
- Features: Built-in Features, Vaulted Ceiling(s)
- Level: First
Dining room
- Features: Built-in Features, Formal
- Level: First
Family room
- Features: Built-in Features
- Level: Basement
Kitchen
- Features: Cathedral Ceiling(s), Eat-in Kitchen, Kitchen Island, Pantry, Skylight
- Level: First
Laundry
- Features: Built-in Features
- Level: Basement
Living room
- Features: Built-in Features, Wood Burning Fireplace
- Level: First
Heating
- Baseboard, Forced Air, Heat Pump
Cooling
- Central Air
Appliances
- Included: Dishwasher, Dryer, Microwave, Gas Range, Refrigerator, Washer
- Laundry: Built-Ins
Features
- 1st Floor Primary Bedroom w/Bath, Bathtub, Pantry, Shower, Storage, Walk-In Closet(s), Primary Bedroom w/Bath
- Flooring: Carpet, Tile, Wood
- Basement: Interior Entry,Finished,Full
- Number of fireplaces: 1
Interior area
- Total structure area: 3,651
- Total interior livable area: 3,651 sqft
- Finished area above ground: 2,786
- Finished area below ground: 865
Property
Parking
- Total spaces: 2
- Parking features: Common, Paved, 5 - 10 Spaces, On Site, Electric Vehicle Charging Station(s), Garage Door Opener, Detached, Storage
- Garage spaces: 2
Features
- Patio & porch: Deck, Patio
- Has view: Yes
- View description: Scenic
- Body of water: Goose Rocks Creek
Lot
- Size: 2.20 Acres
- Features: Abuts Conservation, Near Public Beach, Neighborhood, Rolling Slope, Landscaped, Wooded
Details
- Additional structures: Shed(s)
- Parcel number: KENPM37B5L1
- Zoning: GR
- Other equipment: Cable, Generator, Internet Access Available
Construction
Type & style
- Home type: SingleFamily
- Architectural style: Contemporary
- Property subtype: Single Family Residence
Materials
- Wood Frame, Wood Siding
- Roof: Shingle
Condition
- Year built: 1993
Utilities & green energy
- Electric: Circuit Breakers
- Sewer: Private Sewer
- Water: Private, Well
- Utilities for property: Utilities On
Community & neighborhood
Location
- Region: Kennebunkport
- Subdivision: Goose Rocks
Other
Other facts
- Road surface type: Paved
Price history
| Date | Event | Price |
|---|---|---|
| 7/28/2023 | Sold | $1,850,000+3.1%$507/sqft |
Source: | ||
| 6/6/2023 | Pending sale | $1,795,000$492/sqft |
Source: | ||
| 6/1/2023 | Listed for sale | $1,795,000+89.9%$492/sqft |
Source: | ||
| 4/18/2017 | Sold | $945,000-14.1%$259/sqft |
Source: | ||
| 10/30/2016 | Listing removed | $1,100,000$301/sqft |
Source: Sand Dollar Real Estate #1261658 Report a problem | ||
Public tax history
| Year | Property taxes | Tax assessment |
|---|---|---|
| 2024 | $7,736 | $1,237,800 |
| 2023 | $7,736 +7% | $1,237,800 +2.7% |
| 2022 | $7,233 +4.5% | $1,205,500 +67.2% |
Find assessor info on the county website
Neighborhood: 04046
Nearby schools
GreatSchools rating
- 9/10Kennebunkport Consolidated SchoolGrades: K-5Distance: 3.7 mi
- 10/10Middle School Of The KennebunksGrades: 6-8Distance: 7.7 mi
- 9/10Kennebunk High SchoolGrades: 9-12Distance: 6.4 mi

Get pre-qualified for a loan
At Zillow Home Loans, we can pre-qualify you in as little as 5 minutes with no impact to your credit score.An equal housing lender. NMLS #10287.


