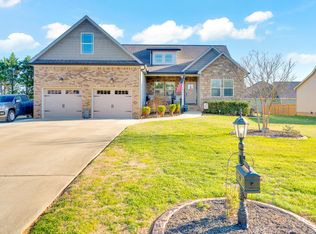Sold for $460,000 on 06/26/25
$460,000
55 E Acorn Dr, Rock Spring, GA 30739
5beds
2,695sqft
Single Family Residence
Built in 2017
0.56 Acres Lot
$461,800 Zestimate®
$171/sqft
$2,705 Estimated rent
Home value
$461,800
Estimated sales range
Not available
$2,705/mo
Zestimate® history
Loading...
Owner options
Explore your selling options
What's special
Beautiful home at the end of a cul-de-sac with fantastic floor plan! As soon as you step inside the front door you'll love the large, open living room and dining room that can fit even the largest tables. Tall ceilings, hardwood floors and stone fireplace make the space feel open and inviting. The spacious kitchen has lots of storage, including a nice pantry, granite counter tops and stainless steel appliances. The master suite features tray ceilings, walk-in closet, double vanity and separate tub and tile shower. Two more very large secondary bedrooms are on the main level on the opposite side of the home and share a full bathroom. Upstairs you'll find two more bedrooms that share a third full bathroom. Step out the back door to find a nice deck with privacy fence encompassing the back/side yard. All of this located conveniently between Rock Spring, Ringgold and Chickamauga!
Zillow last checked: 8 hours ago
Listing updated: June 29, 2025 at 08:30am
Listed by:
Jake Kellerhals 706-217-8133,
Keller Williams Realty
Bought with:
David Bryant, TN335733
EXP Realty LLC
Source: Greater Chattanooga Realtors,MLS#: 1507936
Facts & features
Interior
Bedrooms & bathrooms
- Bedrooms: 5
- Bathrooms: 3
- Full bathrooms: 3
Primary bedroom
- Level: First
Bedroom
- Level: First
Bedroom
- Level: First
Bedroom
- Level: Second
Bedroom
- Level: Second
Bathroom
- Description: Full Bathroom
- Level: First
Bathroom
- Description: Full Bathroom
- Level: First
Bathroom
- Description: Full Bathroom
- Level: Second
Dining room
- Level: First
Great room
- Level: First
Laundry
- Level: First
Heating
- Central, Electric
Cooling
- Central Air, Electric, Multi Units
Appliances
- Included: Microwave, Free-Standing Electric Range, Electric Water Heater, Dishwasher
Features
- Breakfast Room, Ceiling Fan(s), Double Vanity, Eat-in Kitchen, En Suite, Granite Counters, High Ceilings, Primary Downstairs, Separate Dining Room, Separate Shower, Split Bedrooms, Tray Ceiling(s), Tub/shower Combo, Walk-In Closet(s), Whirlpool Tub
- Flooring: Carpet, Hardwood, Tile
- Windows: Clad, Insulated Windows, Vinyl Frames
- Basement: Crawl Space
- Number of fireplaces: 1
- Fireplace features: Gas Log, Great Room
Interior area
- Total structure area: 2,695
- Total interior livable area: 2,695 sqft
- Finished area above ground: 2,695
Property
Parking
- Total spaces: 2
- Parking features: Driveway, Garage Door Opener, Garage Faces Front, Kitchen Level
- Attached garage spaces: 2
Features
- Levels: Two
- Patio & porch: Deck, Porch - Covered
- Exterior features: Playground
- Fencing: Back Yard,Privacy,Wood
Lot
- Size: 0.56 Acres
- Features: Cul-De-Sac, Level
Details
- Parcel number: 03351 100
Construction
Type & style
- Home type: SingleFamily
- Property subtype: Single Family Residence
Materials
- Brick, Vinyl Siding, Other
- Foundation: Block
- Roof: Shingle
Condition
- New construction: No
- Year built: 2017
Utilities & green energy
- Sewer: Public Sewer
- Water: Public
- Utilities for property: Cable Connected, Electricity Connected, Phone Connected, Sewer Connected, Underground Utilities
Community & neighborhood
Security
- Security features: Smoke Detector(s)
Location
- Region: Rock Spring
- Subdivision: Twelve Oaks
Other
Other facts
- Listing terms: Cash,Conventional,FHA,USDA Loan,VA Loan
Price history
| Date | Event | Price |
|---|---|---|
| 6/26/2025 | Sold | $460,000-2.1%$171/sqft |
Source: Greater Chattanooga Realtors #1507936 | ||
| 6/12/2025 | Contingent | $469,900$174/sqft |
Source: Greater Chattanooga Realtors #1507936 | ||
| 5/17/2025 | Price change | $469,900-2.1%$174/sqft |
Source: Greater Chattanooga Realtors #1507936 | ||
| 4/23/2025 | Price change | $479,900-2%$178/sqft |
Source: Greater Chattanooga Realtors #1507936 | ||
| 3/29/2025 | Price change | $489,900-2%$182/sqft |
Source: Greater Chattanooga Realtors #1507936 | ||
Public tax history
| Year | Property taxes | Tax assessment |
|---|---|---|
| 2024 | $4,360 +2.7% | $198,106 +5% |
| 2023 | $4,244 +14.1% | $188,639 +17.8% |
| 2022 | $3,720 +2.5% | $160,183 +22.7% |
Find assessor info on the county website
Neighborhood: 30739
Nearby schools
GreatSchools rating
- 4/10Rock Spring Elementary SchoolGrades: PK-5Distance: 1.7 mi
- 5/10Saddle Ridge Elementary And Middle SchoolGrades: PK-8Distance: 1.8 mi
- 7/10Lafayette High SchoolGrades: 9-12Distance: 8.4 mi
Schools provided by the listing agent
- Elementary: Rock Spring Elementary
- Middle: Saddle Ridge Middle
- High: LaFayette High
Source: Greater Chattanooga Realtors. This data may not be complete. We recommend contacting the local school district to confirm school assignments for this home.
Get a cash offer in 3 minutes
Find out how much your home could sell for in as little as 3 minutes with a no-obligation cash offer.
Estimated market value
$461,800
Get a cash offer in 3 minutes
Find out how much your home could sell for in as little as 3 minutes with a no-obligation cash offer.
Estimated market value
$461,800
