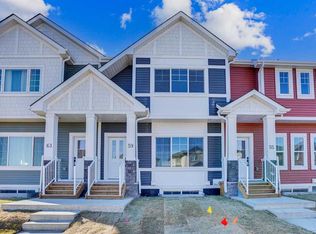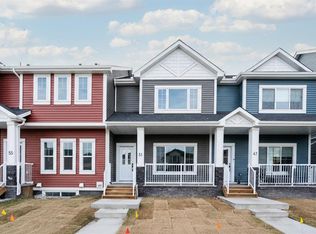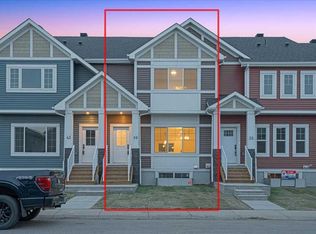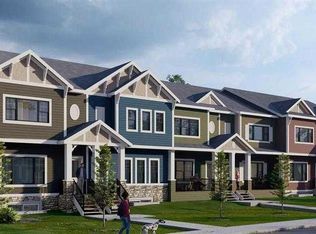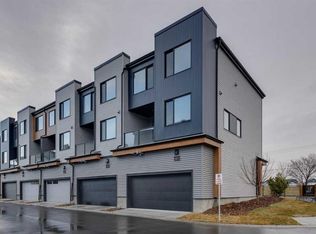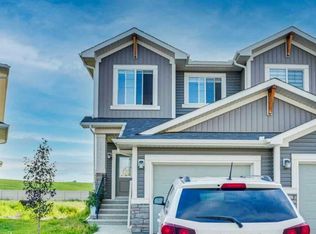55 E Baysprings Ter SW, Airdrie, AB T4B 4A7
What's special
- 53 days |
- 4 |
- 0 |
Zillow last checked: 8 hours ago
Listing updated: November 16, 2025 at 02:40pm
Mani Singh Mundey, Associate,
Re/Max Real Estate (Mountain View),
Jay Walia, Associate,
Re/Max Real Estate (Mountain View)
Facts & features
Interior
Bedrooms & bathrooms
- Bedrooms: 3
- Bathrooms: 3
- Full bathrooms: 2
- 1/2 bathrooms: 1
Other
- Level: Upper
- Dimensions: 1`0" x 1`0"
Bedroom
- Level: Upper
- Dimensions: 1`0" x 1`0"
Bedroom
- Level: Upper
- Dimensions: 1`0" x 1`0"
Other
- Level: Upper
- Dimensions: 1`0" x 1`0"
Other
- Level: Main
- Dimensions: 1`0" x 1`0"
Other
- Level: Upper
- Dimensions: 1`0" x 1`0"
Heating
- Forced Air
Cooling
- None
Appliances
- Included: Dishwasher, Electric Stove, Garage Control(s), Microwave Hood Fan, Refrigerator, Washer/Dryer Stacked
- Laundry: Upper Level
Features
- Built-in Features, High Ceilings, Kitchen Island, Open Floorplan, Pantry, Quartz Counters, Walk-In Closet(s)
- Flooring: Carpet, Tile
- Basement: Full
- Has fireplace: No
- Common walls with other units/homes: 2+ Common Walls
Interior area
- Total interior livable area: 1,685 sqft
Property
Parking
- Total spaces: 2
- Parking features: Double Garage Detached, See Remarks
- Garage spaces: 2
Features
- Levels: Two,2 Storey
- Stories: 1
- Patio & porch: None
- Exterior features: Private Entrance, Private Yard
- Fencing: Partial
- Frontage length: 6.11M 20`1"
Lot
- Size: 2,178 Square Feet
- Features: Back Lane, Back Yard, Front Yard, Landscaped, Private, Street Lighting
Details
- Parcel number: 93058348
- Zoning: R2-T
Construction
Type & style
- Home type: Townhouse
- Property subtype: Townhouse
Materials
- Vinyl Siding, Wood Frame
- Foundation: Concrete Perimeter
- Roof: Asphalt Shingle
Condition
- New construction: Yes
- Year built: 2025
Community & HOA
Community
- Features: Park, Playground, Sidewalks, Street Lights
- Subdivision: Baysprings
HOA
- Has HOA: Yes
- Amenities included: None
- Services included: Common Area Maintenance, Maintenance Grounds, Reserve Fund Contributions, Snow Removal
- HOA fee: C$365 monthly
Location
- Region: Airdrie
Financial & listing details
- Price per square foot: C$261/sqft
- Date on market: 10/22/2025
- Inclusions: N/A
(403) 247-5178
By pressing Contact Agent, you agree that the real estate professional identified above may call/text you about your search, which may involve use of automated means and pre-recorded/artificial voices. You don't need to consent as a condition of buying any property, goods, or services. Message/data rates may apply. You also agree to our Terms of Use. Zillow does not endorse any real estate professionals. We may share information about your recent and future site activity with your agent to help them understand what you're looking for in a home.
Price history
Price history
Price history is unavailable.
Public tax history
Public tax history
Tax history is unavailable.Climate risks
Neighborhood: West Airdrie
Nearby schools
GreatSchools rating
No schools nearby
We couldn't find any schools near this home.
- Loading
