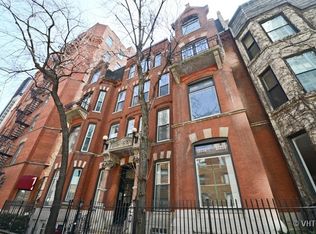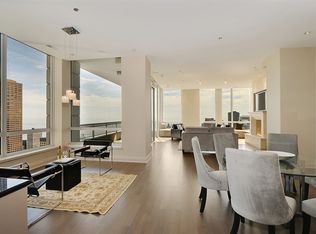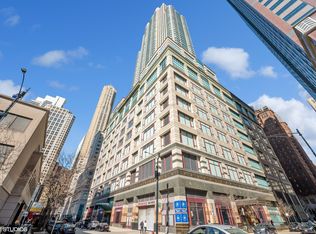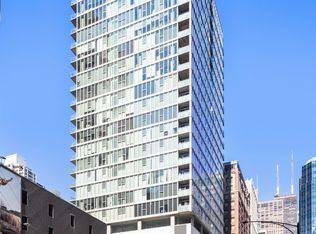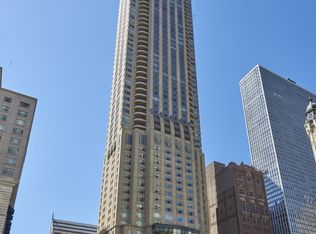This stunning 3-bedroom, 2.5-bathroom condo in the highly sought-after 55 E Erie offers an exceptional blend of luxury, comfort, and breathtaking city views. Located on the 21st floor, the open layout features floor-to-ceiling windows that flood the space with natural light. The gourmet kitchen boasts high-end stainless steel appliances and custom cabinetry, making it perfect for entertaining. The expansive primary suite includes a walk-in closet and a spa-like en-suite bathroom with a soaking tub, dual vanity, and a separate glass-enclosed shower. Two additional generously sized bedrooms provide ample space for guests or a home office. Enjoy the convenience of in-unit laundry, hardwood floors, and a private balcony. Residents of 55 E Erie benefit from world-class amenities, including a 24-hour doorman, fitness center, indoor pool, and sundeck. Situated in the heart of River North, this home is just steps from fine dining, shopping, and public transportation, making it the perfect urban retreat.
Active
Price cut: $59K (9/24)
$900,000
55 E Erie St APT 2103, Chicago, IL 60611
3beds
2,028sqft
Est.:
Condominium, Single Family Residence
Built in 2000
-- sqft lot
$-- Zestimate®
$444/sqft
$1,558/mo HOA
What's special
Private balconyFloor-to-ceiling windowsExpansive primary suiteIn-unit laundryGourmet kitchenCustom cabinetryHigh-end stainless steel appliances
- 299 days |
- 682 |
- 21 |
Zillow last checked: 8 hours ago
Listing updated: September 29, 2025 at 10:07pm
Listing courtesy of:
Benjamin Lissner 312-401-9176,
Baird & Warner,
Kevin Connors,
Baird & Warner
Source: MRED as distributed by MLS GRID,MLS#: 12285463
Tour with a local agent
Facts & features
Interior
Bedrooms & bathrooms
- Bedrooms: 3
- Bathrooms: 3
- Full bathrooms: 2
- 1/2 bathrooms: 1
Rooms
- Room types: No additional rooms
Primary bedroom
- Features: Flooring (Carpet), Window Treatments (All), Bathroom (Full, Double Sink, Tub & Separate Shwr)
- Level: Main
- Area: 195 Square Feet
- Dimensions: 15X13
Bedroom 2
- Features: Flooring (Carpet), Window Treatments (All)
- Level: Main
- Area: 140 Square Feet
- Dimensions: 14X10
Bedroom 3
- Features: Flooring (Carpet), Window Treatments (All)
- Level: Main
- Area: 140 Square Feet
- Dimensions: 14X10
Dining room
- Level: Main
- Dimensions: COMBO
Kitchen
- Features: Flooring (Hardwood)
- Level: Main
- Area: 121 Square Feet
- Dimensions: 11X11
Living room
- Features: Flooring (Hardwood), Window Treatments (All)
- Level: Main
- Area: 620 Square Feet
- Dimensions: 31X20
Heating
- Electric
Cooling
- Central Air
Appliances
- Included: Double Oven, Microwave, Dishwasher, Refrigerator, Washer, Dryer, Stainless Steel Appliance(s)
- Laundry: In Unit, Laundry Closet
Features
- Flooring: Hardwood
- Basement: None
- Number of fireplaces: 1
- Fireplace features: Dining Room
Interior area
- Total structure area: 0
- Total interior livable area: 2,028 sqft
Property
Parking
- Total spaces: 1
- Parking features: On Site, Garage Owned, Attached, Garage
- Attached garage spaces: 1
Accessibility
- Accessibility features: No Disability Access
Features
- Exterior features: Balcony
Lot
- Features: Common Grounds
Details
- Parcel number: 17101120111146
- Special conditions: None
Construction
Type & style
- Home type: Condo
- Property subtype: Condominium, Single Family Residence
Materials
- Stone, Limestone
Condition
- New construction: No
- Year built: 2000
Utilities & green energy
- Sewer: Public Sewer
- Water: Public
Community & HOA
HOA
- Has HOA: Yes
- Amenities included: Bike Room/Bike Trails, Door Person, Elevator(s), Exercise Room, Storage, On Site Manager/Engineer, Party Room, Indoor Pool, Receiving Room, Security Door Lock(s), Service Elevator(s)
- Services included: Water, Parking, Doorman, Cable TV, Exercise Facilities, Pool, Scavenger
- HOA fee: $1,558 monthly
Location
- Region: Chicago
Financial & listing details
- Price per square foot: $444/sqft
- Tax assessed value: $1,032,600
- Annual tax amount: $21,786
- Date on market: 2/25/2025
- Ownership: Condo
Estimated market value
Not available
Estimated sales range
Not available
Not available
Price history
Price history
| Date | Event | Price |
|---|---|---|
| 9/24/2025 | Price change | $900,000-6.2%$444/sqft |
Source: | ||
| 5/7/2025 | Price change | $959,000-4%$473/sqft |
Source: | ||
| 2/25/2025 | Listed for sale | $999,000-13.1%$493/sqft |
Source: | ||
| 8/4/2008 | Sold | $1,150,000$567/sqft |
Source: | ||
Public tax history
Public tax history
| Year | Property taxes | Tax assessment |
|---|---|---|
| 2023 | $21,787 +1.5% | $103,260 -1% |
| 2022 | $21,455 -3.5% | $104,313 -5.7% |
| 2021 | $22,240 +3.2% | $110,596 +14.3% |
Find assessor info on the county website
BuyAbility℠ payment
Est. payment
$7,618/mo
Principal & interest
$4335
HOA Fees
$1558
Other costs
$1725
Climate risks
Neighborhood: River North
Nearby schools
GreatSchools rating
- 3/10Ogden Elementary SchoolGrades: PK-8Distance: 0.5 mi
- 1/10Wells Community Academy High SchoolGrades: 9-12Distance: 2.2 mi
Schools provided by the listing agent
- District: 299
Source: MRED as distributed by MLS GRID. This data may not be complete. We recommend contacting the local school district to confirm school assignments for this home.
- Loading
- Loading
