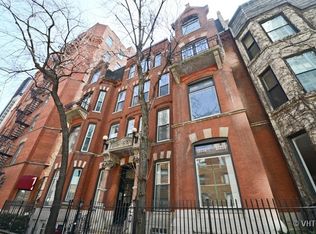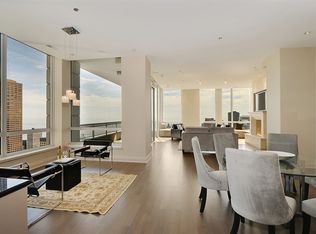Closed
$850,000
55 E Erie St APT 2604, Chicago, IL 60611
3beds
1,790sqft
Condominium, Single Family Residence
Built in 2004
-- sqft lot
$879,900 Zestimate®
$475/sqft
$5,977 Estimated rent
Home value
$879,900
$836,000 - $924,000
$5,977/mo
Zestimate® history
Loading...
Owner options
Explore your selling options
What's special
Experience luxury living with panoramic, unobstructed skyline views in this beautifully renovated 3-bedroom, 2-bath home at prestigious 55 East Erie. The den offers flexibility as a potential third bedroom. This spectacular south-facing residence boasts over 100K in designer upgrades, including an open-concept kitchen with marble countertops, stainless steel appliances (Sub-Zero, Miele), custom cabinetry, and a striking LED glass-panel backsplash. Refinished flooring and new lighting enhance the main living areas, while two private balconies offer stunning vantage points of the city-perfect for enjoying a sunset cocktail. The spacious primary suite features its own balcony, expansive closets, and a spa-like bath with a double vanity, all framed by breathtaking views. Art collectors will appreciate the ample wall space for showcasing treasured pieces. Additional highlights include surround sound, updated primary bath, extra storage, and one garage parking space with a storage locker (included). Building amenities include a full-length lap pool, fitness center, spa with jacuzzi and steam rooms, 24-hour door staff, high-tech security, dry cleaners, receiving room, and a hospitality suite. Located in Chicago's exclusive "Mansion Row," you're just steps from world-class shopping, fine dining, cultural attractions, and convenient transportation. Don't miss this rare opportunity-schedule your private showing today.
Zillow last checked: 8 hours ago
Listing updated: July 03, 2025 at 01:01am
Listing courtesy of:
Karen Schwartz 630-561-9805,
Dream Town Real Estate,
Jeffrey Lee 773-742-3467,
Dream Town Real Estate
Bought with:
Nancy McAdam
Jameson Sotheby's Intl Realty
Source: MRED as distributed by MLS GRID,MLS#: 12350047
Facts & features
Interior
Bedrooms & bathrooms
- Bedrooms: 3
- Bathrooms: 2
- Full bathrooms: 2
Primary bedroom
- Features: Flooring (Carpet), Bathroom (Full)
- Level: Main
- Area: 294 Square Feet
- Dimensions: 21X14
Bedroom 2
- Features: Flooring (Carpet)
- Level: Main
- Area: 132 Square Feet
- Dimensions: 12X11
Bedroom 3
- Features: Flooring (Hardwood)
- Level: Main
- Area: 100 Square Feet
- Dimensions: 10X10
Dining room
- Features: Flooring (Hardwood)
- Level: Main
- Dimensions: COMBO
Foyer
- Level: Main
- Area: 35 Square Feet
- Dimensions: 5X7
Kitchen
- Features: Flooring (Hardwood)
- Level: Main
- Area: 120 Square Feet
- Dimensions: 10X12
Living room
- Features: Flooring (Hardwood)
- Level: Main
- Area: 338 Square Feet
- Dimensions: 26X13
Heating
- Natural Gas, Forced Air
Cooling
- Central Air
Appliances
- Included: Double Oven, Microwave, Dishwasher, Refrigerator, Washer, Dryer, Disposal, Stainless Steel Appliance(s), Cooktop
- Laundry: Washer Hookup
Features
- Elevator, Storage
- Flooring: Hardwood
- Basement: None
- Number of fireplaces: 1
- Fireplace features: Attached Fireplace Doors/Screen, Gas Log, Gas Starter, Living Room
Interior area
- Total structure area: 0
- Total interior livable area: 1,790 sqft
Property
Parking
- Total spaces: 1
- Parking features: Concrete, Garage Door Opener, On Site, Garage Owned, Attached, Garage
- Attached garage spaces: 1
- Has uncovered spaces: Yes
Accessibility
- Accessibility features: No Disability Access
Features
- Exterior features: Balcony
Details
- Parcel number: 17101120111119
- Special conditions: List Broker Must Accompany
- Other equipment: TV-Cable
Construction
Type & style
- Home type: Condo
- Property subtype: Condominium, Single Family Residence
Materials
- Stone, Concrete, Limestone
- Foundation: Concrete Perimeter, Stone
- Roof: Tar/Gravel
Condition
- New construction: No
- Year built: 2004
Utilities & green energy
- Electric: Circuit Breakers
- Sewer: Public Sewer, Storm Sewer
- Water: Public
Community & neighborhood
Security
- Security features: Security System, Fire Sprinkler System, Carbon Monoxide Detector(s)
Location
- Region: Chicago
HOA & financial
HOA
- Has HOA: Yes
- HOA fee: $1,406 monthly
- Amenities included: Bike Room/Bike Trails, Door Person, Elevator(s), Exercise Room, Storage, Health Club, On Site Manager/Engineer, Party Room, Sundeck, Indoor Pool, Sauna, Security Door Lock(s), Service Elevator(s), Steam Room, Valet/Cleaner, Spa/Hot Tub
- Services included: Water, Gas, Parking, Insurance, Security, Doorman, Cable TV, Exercise Facilities, Pool, Exterior Maintenance, Lawn Care, Scavenger, Snow Removal, Internet
Other
Other facts
- Listing terms: Cash
- Ownership: Condo
Price history
| Date | Event | Price |
|---|---|---|
| 6/30/2025 | Sold | $850,000-5.6%$475/sqft |
Source: | ||
| 6/9/2025 | Pending sale | $900,000$503/sqft |
Source: | ||
| 5/13/2025 | Contingent | $900,000$503/sqft |
Source: | ||
| 4/28/2025 | Price change | $900,000-10%$503/sqft |
Source: | ||
| 4/21/2025 | Listed for sale | $1,000,000+2%$559/sqft |
Source: | ||
Public tax history
| Year | Property taxes | Tax assessment |
|---|---|---|
| 2023 | $19,415 +1.5% | $92,018 -1% |
| 2022 | $19,119 -3.5% | $92,956 -5.7% |
| 2021 | $19,819 +3.2% | $98,555 +14.3% |
Find assessor info on the county website
Neighborhood: River North
Nearby schools
GreatSchools rating
- 3/10Ogden Elementary SchoolGrades: PK-8Distance: 0.5 mi
- 1/10Wells Community Academy High SchoolGrades: 9-12Distance: 2.2 mi
Schools provided by the listing agent
- District: 299
Source: MRED as distributed by MLS GRID. This data may not be complete. We recommend contacting the local school district to confirm school assignments for this home.

Get pre-qualified for a loan
At Zillow Home Loans, we can pre-qualify you in as little as 5 minutes with no impact to your credit score.An equal housing lender. NMLS #10287.
Sell for more on Zillow
Get a free Zillow Showcase℠ listing and you could sell for .
$879,900
2% more+ $17,598
With Zillow Showcase(estimated)
$897,498
