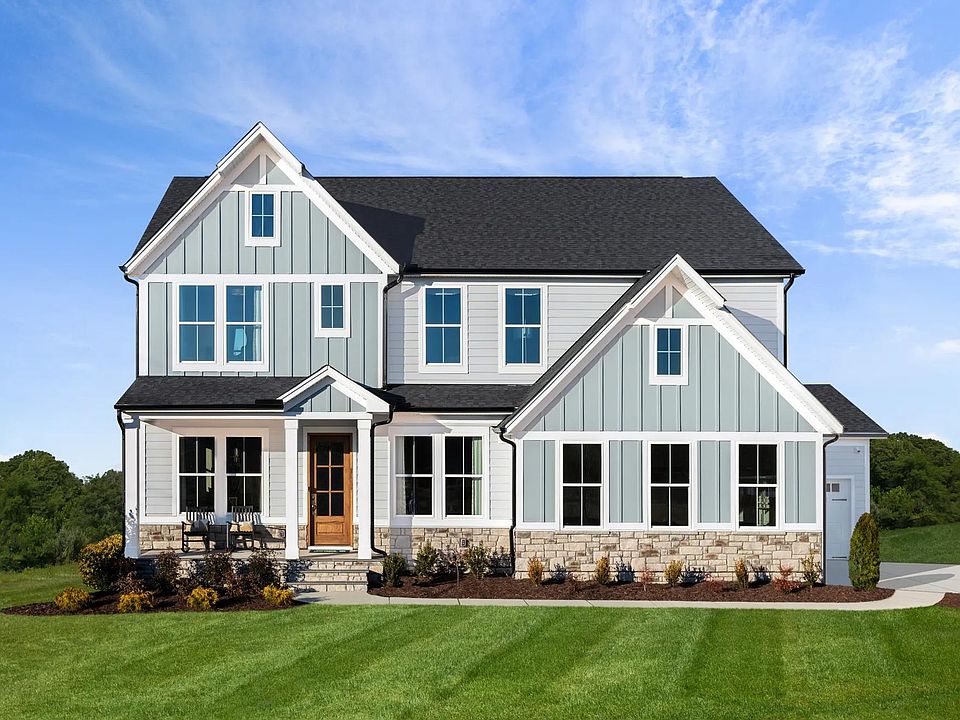This stunning story and a half home offers main floor living with soaring vaulted ceilings accented by beautiful cedar beams. With 4 spacious bedrooms, a versatile flex room, and an open loft, there's room for everyone to live, work, and play. Enjoy the outdoors year round on the screened in porch featuring a cozy exterior fireplace, perfect for entertaining or relaxing in your private, wooded backyard. The home includes a 3-car garage and is located in Serenity, an amenity rich, master planned community. Residents enjoy access to a junior Olympic sized pool, fitness center, expansive clubhouse with catering kitchen, over 5 miles of scenic walking trails, a dog park, playgrounds, play fields, and tranquil fishing ponds.
New construction
$744,750
55 Elm Grove Ave, Fuquay Varina, NC 27526
4beds
2,997sqft
Single Family Residence, Residential
Built in 2026
10,454.4 Square Feet Lot
$739,400 Zestimate®
$248/sqft
$90/mo HOA
What's special
Open loftSoaring vaulted ceilingsPrivate wooded backyardScreened in porchBeautiful cedar beamsExterior fireplace
Call: (984) 400-5134
- 144 days |
- 164 |
- 13 |
Zillow last checked: 8 hours ago
Listing updated: October 25, 2025 at 11:35am
Listed by:
Nicole Rae Adams 910-228-1216,
Drees Homes
Source: Doorify MLS,MLS#: 10106480
Travel times
Schedule tour
Select your preferred tour type — either in-person or real-time video tour — then discuss available options with the builder representative you're connected with.
Facts & features
Interior
Bedrooms & bathrooms
- Bedrooms: 4
- Bathrooms: 4
- Full bathrooms: 4
Heating
- Fireplace(s), Natural Gas, Zoned
Cooling
- Central Air
Appliances
- Included: Cooktop, Dishwasher, Disposal, Gas Cooktop, Gas Water Heater, Microwave, Plumbed For Ice Maker, Range Hood, Oven
Features
- Flooring: Vinyl
Interior area
- Total structure area: 2,997
- Total interior livable area: 2,997 sqft
- Finished area above ground: 2,997
- Finished area below ground: 0
Property
Parking
- Total spaces: 3
- Parking features: Garage - Attached, Open
- Attached garage spaces: 3
- Uncovered spaces: 2
Features
- Levels: One and One Half
- Stories: 1.5
- Has view: Yes
Lot
- Size: 10,454.4 Square Feet
Details
- Parcel number: 0645949967.000
- Special conditions: Standard
Construction
Type & style
- Home type: SingleFamily
- Architectural style: Craftsman, Transitional
- Property subtype: Single Family Residence, Residential
Materials
- Fiber Cement
- Foundation: Slab
- Roof: Shingle
Condition
- New construction: Yes
- Year built: 2026
- Major remodel year: 2026
Details
- Builder name: Drees Homes
Utilities & green energy
- Sewer: Public Sewer
- Water: Public
Community & HOA
Community
- Subdivision: Serenity Executive
HOA
- Has HOA: Yes
- Amenities included: Barbecue, Clubhouse, Dog Park, Fitness Center, Maintenance Grounds, Picnic Area, Playground, Pool, Trail(s)
- Services included: Maintenance Grounds
- HOA fee: $90 monthly
Location
- Region: Fuquay Varina
Financial & listing details
- Price per square foot: $248/sqft
- Date on market: 6/29/2025
About the community
PlaygroundClubhouse
Explore?Serenity Executive, a picturesque master-planned community in Fuquay-Varina, NC, offering award-winning floor plans and resort-style amenities designed for modern living, now featuring larger home sites! Located in desirable Harnett County near Holly Springs and the vibrant downtown of Fuquay-Varina,?Serenity Executive provides the perfect blend of convenience and tranquility, truly a place to catch your breath. This stunning new home community features an expansive amenity center anchored by the Swimmin? Hole, a resort-style pool ideal for relaxation and family fun. Residents also enjoy Serenity Hall, a beautifully designed clubhouse with gathering spaces, a state-of-the-art fitness center and scenic walking trails for outdoor recreation. Additional amenities include outdoor yoga platforms, a large dog park for your four-legged friends, a relaxing hammock park and a kid-friendly adventure playground, making?Serenity Executive the ultimate destination for active lifestyles. If you?re searching for new homes in Fuquay-Varina or luxury communities near Holly Springs,?Serenity Executive offers spacious floor plans, energy-efficient designs and high-quality craftsmanship. Build your dream home in one of North Carolina?s most sought-after new home communities and experience the perfect combination of comfort, convenience and resort-style living. Your dream home community starts and ends at?Serenity Executive!
Source: Drees Homes

