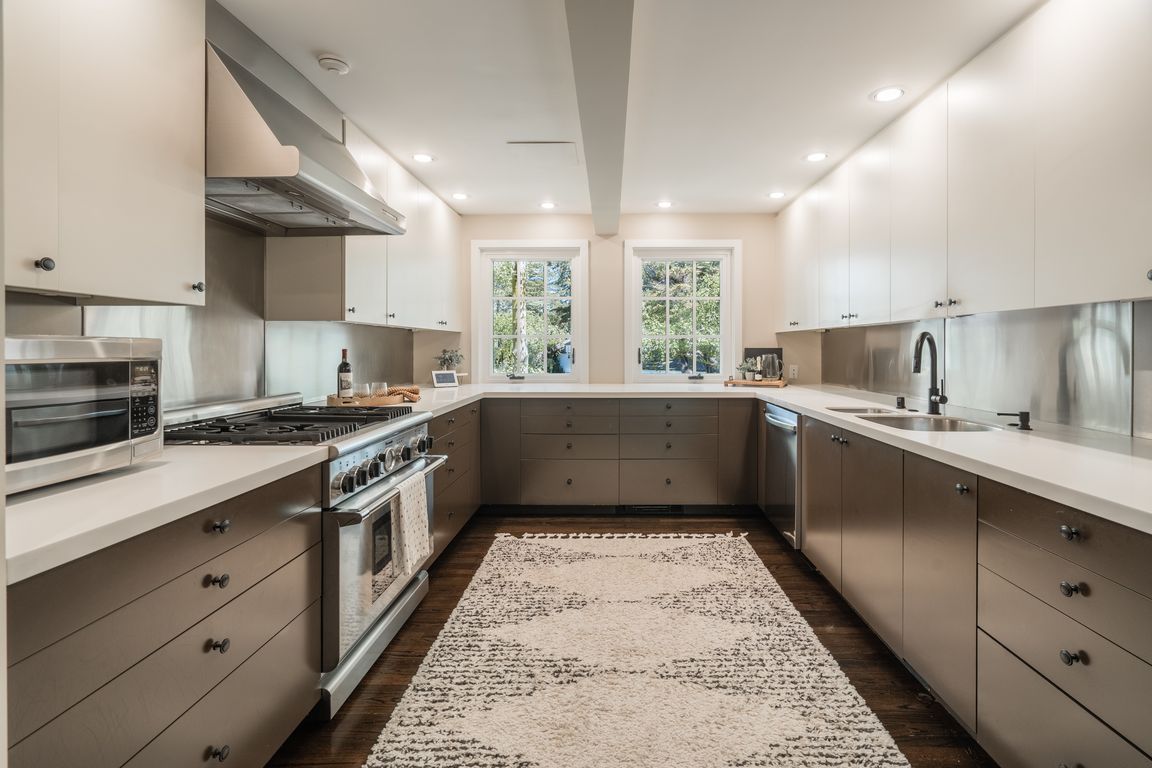
For salePrice cut: $1.5M (7/6)
$10,000,000
7beds
6,818sqft
55 Fagan Dr, Hillsborough, CA 94010
7beds
6,818sqft
Single family residence
Built in 1917
0.57 Acres
2 Attached garage spaces
$1,467 price/sqft
What's special
Historic charmMature treesSolarium balcony accessFully equipped media roomModern livingComplete seclusion and privacyUpstairs sunroom
Step into a piece of history w/ this extraordinary Hillsborough property, originally the 5-stall carriage house for the infamous 16-acre Fagan Estate. Transformed in 1971, the carriage house is now a luxurious single-family residence, designed to cater to modern living, while beautifully preserving the historic charm. Spanning approximately 7,000 square feet, ...
- 414 days
- on Zillow |
- 2,325 |
- 67 |
Source: MLSListings Inc,MLS#: ML81969667
Travel times
Kitchen
Living Room
Primary Bedroom
Zillow last checked: 7 hours ago
Listing updated: July 20, 2025 at 08:20pm
Listed by:
Emily Patterson 02219046 916-947-2971,
KW Advisors,
Laura Bryant 01818707 650-888-0772,
KW Advisors
Source: MLSListings Inc,MLS#: ML81969667
Facts & features
Interior
Bedrooms & bathrooms
- Bedrooms: 7
- Bathrooms: 5
- Full bathrooms: 4
- 1/2 bathrooms: 1
Rooms
- Room types: Laundry, Media Room, Office
Bedroom
- Features: GroundFloorBedroom, PrimarySuiteRetreat, WalkinCloset
Bathroom
- Features: DoubleSinks, DualFlushToilet, PrimarySunkenTub, Skylight, UpdatedBaths, FullonGroundFloor, HalfonGroundFloor, OversizedTub
Dining room
- Features: FormalDiningRoom
Family room
- Features: SeparateFamilyRoom
Kitchen
- Features: Countertop_SolidSurfceCorian
Heating
- Baseboard, Radiant
Cooling
- None
Appliances
- Included: Dishwasher, Freezer, Disposal, Range Hood, Gas Oven/Range, Refrigerator, Dryer, Washer
Features
- Wet Bar
- Flooring: Carpet, Marble, Tile, Wood
- Number of fireplaces: 2
- Fireplace features: Family Room, Other Location
Interior area
- Total structure area: 6,818
- Total interior livable area: 6,818 sqft
Video & virtual tour
Property
Parking
- Total spaces: 7
- Parking features: Attached, Carport, Electric Vehicle Charging Station(s), Guest, Off Street
- Attached garage spaces: 2
Features
- Patio & porch: Balcony/Patio
- Exterior features: Back Yard, Fenced, Storage Shed Structure, Courtyard
- Pool features: Pool Cover, Fenced, Heated, In Ground
- Spa features: Other, Cover
Lot
- Size: 0.57 Acres
Details
- Parcel number: 027330590
- Zoning: R10025
- Special conditions: Standard
Construction
Type & style
- Home type: SingleFamily
- Architectural style: Tudor
- Property subtype: Single Family Residence
Materials
- Foundation: Slab, Crawl Space
- Roof: Flat, Slate, Tile
Condition
- New construction: No
- Year built: 1917
Utilities & green energy
- Gas: Generator, NaturalGas, PublicUtilities
- Sewer: Public Sewer
- Water: Public
- Utilities for property: Natural Gas Available, Public Utilities, Water Public
Community & HOA
Location
- Region: Hillsborough
Financial & listing details
- Price per square foot: $1,467/sqft
- Tax assessed value: $6,409,271
- Annual tax amount: $77,562
- Date on market: 7/10/2024
- Listing agreement: ExclusiveRightToSell