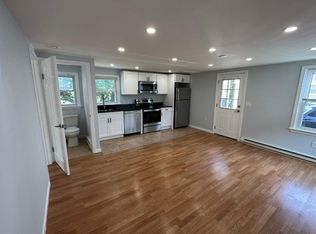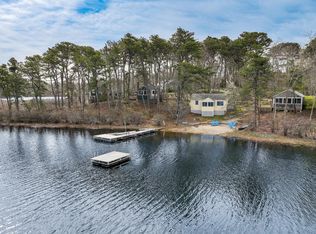New construction on Cape Cod! Wonderful open floor plan with 2 bedrooms plus Den and 2 full baths on a level lot. This home has one-floor living, The master suite offers a large walk-in closet and private bath. Central A/C, Gas heat, hardwood floors. An attached 2 car garage, outdoor shower, and deck complete this Eastham home.
This property is off market, which means it's not currently listed for sale or rent on Zillow. This may be different from what's available on other websites or public sources.


