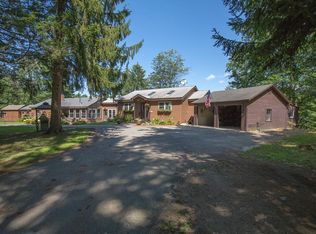Sold for $675,000
$675,000
55 Fire Rd #10, Lancaster, MA 01523
4beds
2,142sqft
Single Family Residence
Built in 2001
1.51 Acres Lot
$685,100 Zestimate®
$315/sqft
$3,610 Estimated rent
Home value
$685,100
$630,000 - $747,000
$3,610/mo
Zestimate® history
Loading...
Owner options
Explore your selling options
What's special
Welcome to this STUNNING 4-bedroom, 2.5-bath Colonial perfectly situated on a newly paved private road, just minutes from Route 2 for an easy commute. Enjoy the luxury of being walking distance to Spectacle Pond, Kimball's Ice Cream and soccer fields!!! This one-owner, meticulously maintained home features a 2-car garage, brand-new roof, updated appliances, and fully owned solar panels for energy savings. Inside, you’ll find spacious, sun-filled rooms and a classic layout designed for comfort and functionality. With its quiet setting and prime location, this home is move-in ready and waiting for its next chapter. Schedule a private showing today!
Zillow last checked: 8 hours ago
Listing updated: September 24, 2025 at 11:15am
Listed by:
Nicholas Solitro 508-523-8926,
Settlers Realty Group, LLC 508-304-2739,
Nicholas Solitro 508-523-8926
Bought with:
Luxan Zayas
RE/MAX Culture
Source: MLS PIN,MLS#: 73410956
Facts & features
Interior
Bedrooms & bathrooms
- Bedrooms: 4
- Bathrooms: 3
- Full bathrooms: 2
- 1/2 bathrooms: 1
Primary bedroom
- Features: Bathroom - Full, Ceiling Fan(s), Walk-In Closet(s), Flooring - Hardwood
- Level: Second
Bedroom 2
- Features: Closet, Flooring - Hardwood
- Level: Second
Bedroom 3
- Features: Closet, Flooring - Hardwood
- Level: Second
Bedroom 4
- Features: Closet, Flooring - Hardwood
- Level: Second
Bathroom 1
- Level: First
Bathroom 2
- Level: Second
Bathroom 3
- Level: Second
Dining room
- Features: Flooring - Hardwood
- Level: First
Family room
- Features: Cathedral Ceiling(s), Ceiling Fan(s), Flooring - Wall to Wall Carpet, Recessed Lighting
- Level: First
Kitchen
- Features: Bathroom - Half, Flooring - Hardwood, Dining Area, Pantry, Recessed Lighting, Gas Stove
- Level: Second
Living room
- Features: Flooring - Wall to Wall Carpet
- Level: First
Heating
- Central, Baseboard, Oil, Ductless
Cooling
- Central Air, Ductless
Appliances
- Included: Water Heater, Solar Hot Water, Tankless Water Heater, Range, Dishwasher, Refrigerator
- Laundry: Bathroom - Half, Flooring - Stone/Ceramic Tile, First Floor, Electric Dryer Hookup, Washer Hookup
Features
- Walk-up Attic, Internet Available - Unknown
- Flooring: Tile, Carpet, Hardwood
- Windows: Insulated Windows
- Basement: Partial
- Number of fireplaces: 1
- Fireplace features: Family Room
Interior area
- Total structure area: 2,142
- Total interior livable area: 2,142 sqft
- Finished area above ground: 2,142
Property
Parking
- Total spaces: 8
- Parking features: Under, Paved Drive, Off Street, Deeded, Paved
- Attached garage spaces: 2
- Uncovered spaces: 6
Features
- Exterior features: Rain Gutters, Garden
- Waterfront features: Lake/Pond, 1/2 to 1 Mile To Beach, Beach Ownership(Public)
Lot
- Size: 1.51 Acres
- Features: Wooded, Cleared, Level
Details
- Parcel number: 3761840
- Zoning: Res
Construction
Type & style
- Home type: SingleFamily
- Architectural style: Colonial
- Property subtype: Single Family Residence
Materials
- Frame
- Foundation: Concrete Perimeter
- Roof: Shingle
Condition
- Year built: 2001
Utilities & green energy
- Electric: Circuit Breakers, 200+ Amp Service
- Sewer: Private Sewer
- Water: Private
- Utilities for property: for Gas Range, for Electric Dryer, Washer Hookup
Green energy
- Energy generation: Solar
Community & neighborhood
Community
- Community features: Public Transportation, Shopping, Park, Walk/Jog Trails, Golf, Medical Facility, Laundromat, Highway Access, House of Worship, Private School, Public School, T-Station, University
Location
- Region: Lancaster
- Subdivision: Spectacle Pond
Other
Other facts
- Listing terms: Contract
- Road surface type: Paved
Price history
| Date | Event | Price |
|---|---|---|
| 9/24/2025 | Sold | $675,000$315/sqft |
Source: MLS PIN #73410956 Report a problem | ||
| 8/9/2025 | Contingent | $675,000$315/sqft |
Source: MLS PIN #73410956 Report a problem | ||
| 7/30/2025 | Listed for sale | $675,000+101.6%$315/sqft |
Source: MLS PIN #73410956 Report a problem | ||
| 9/10/2001 | Sold | $334,900$156/sqft |
Source: Public Record Report a problem | ||
Public tax history
| Year | Property taxes | Tax assessment |
|---|---|---|
| 2025 | $8,974 +5.8% | $555,300 +14.3% |
| 2024 | $8,480 +12.2% | $485,700 +6% |
| 2023 | $7,556 | $458,200 +17.9% |
Find assessor info on the county website
Neighborhood: 01523
Nearby schools
GreatSchools rating
- 6/10Mary Rowlandson Elementary SchoolGrades: PK-5Distance: 3.3 mi
- 6/10Luther Burbank Middle SchoolGrades: 6-8Distance: 3.3 mi
- 8/10Nashoba Regional High SchoolGrades: 9-12Distance: 5.4 mi
Schools provided by the listing agent
- Elementary: Mary Rowlandson
- Middle: Luther Burbank
- High: Nashoba Regional
Source: MLS PIN. This data may not be complete. We recommend contacting the local school district to confirm school assignments for this home.
Get a cash offer in 3 minutes
Find out how much your home could sell for in as little as 3 minutes with a no-obligation cash offer.
Estimated market value$685,100
Get a cash offer in 3 minutes
Find out how much your home could sell for in as little as 3 minutes with a no-obligation cash offer.
Estimated market value
$685,100
