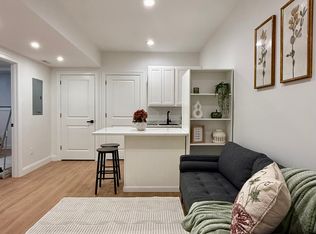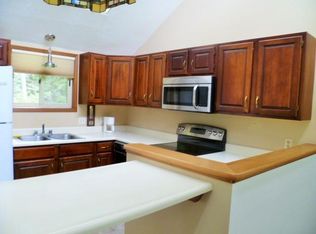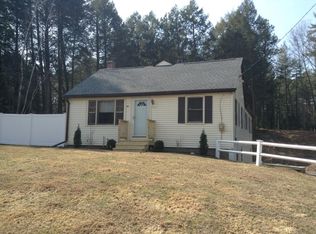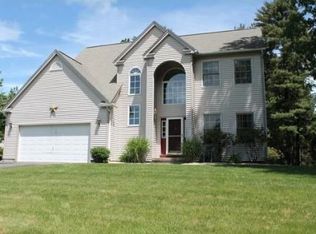Sold for $50,000
$50,000
55 Foster Rd, Southwick, MA 01077
--beds
0baths
1.07Acres
Residential
Built in ----
1.07 Acres Lot
$589,800 Zestimate®
$--/sqft
$2,967 Estimated rent
Home value
$589,800
$560,000 - $619,000
$2,967/mo
Zestimate® history
Loading...
Owner options
Explore your selling options
What's special
Can build single family home. Must meet with conservation commission. Buyer to do due diligence.
Zillow last checked: 8 hours ago
Listing updated: October 22, 2024 at 05:39pm
Listed by:
Kathleen Calabrese 413-374-5867,
Landmark, REALTORS® 413-525-4600
Bought with:
Galyna Ovdiychuk
Naples Realty Group
Source: MLS PIN,MLS#: 73205240
Facts & features
Interior
Bedrooms & bathrooms
- Bathrooms: 0
Features
- Has basement: No
Property
Features
- Waterfront features: Stream
Lot
- Size: 1.07 Acres
- Features: Elevated, Wooded, Lot Staked
Details
- Parcel number: M:092 B:000 L:080,3595293
- Zoning: RES
Utilities & green energy
- Electric: At Street
- Gas: At Street
- Sewer: Private Sewer, Perc Test On File
- Water: Public
Community & neighborhood
Community
- Community features: Shopping, Walk/Jog Trails, Bike Path, Public School
Location
- Region: Southwick
Price history
| Date | Event | Price |
|---|---|---|
| 9/6/2025 | Listing removed | $3,600 |
Source: Zillow Rentals Report a problem | ||
| 9/5/2025 | Price change | $3,600-4% |
Source: Zillow Rentals Report a problem | ||
| 9/3/2025 | Price change | $3,750+2.7% |
Source: Zillow Rentals Report a problem | ||
| 8/12/2025 | Price change | $3,650-2.7% |
Source: Zillow Rentals Report a problem | ||
| 8/11/2025 | Listing removed | $579,900 |
Source: MLS PIN #73410086 Report a problem | ||
Public tax history
| Year | Property taxes | Tax assessment |
|---|---|---|
| 2025 | $1,200 +5.5% | $77,100 +4.9% |
| 2024 | $1,137 -4% | $73,500 |
| 2023 | $1,184 +4.5% | $73,500 +10.2% |
Find assessor info on the county website
Neighborhood: 01077
Nearby schools
GreatSchools rating
- NAWoodland Elementary SchoolGrades: PK-2Distance: 1.2 mi
- 5/10Southwick-Tolland Regional High SchoolGrades: 7-12Distance: 1 mi
- 5/10Powder Mill SchoolGrades: 3-6Distance: 1.4 mi



