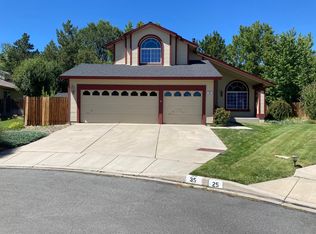Closed
$800,000
55 Ghost Rider Ct, Reno, NV 89511
5beds
2,741sqft
Single Family Residence
Built in 1994
9,147.6 Square Feet Lot
$804,600 Zestimate®
$292/sqft
$4,581 Estimated rent
Home value
$804,600
$732,000 - $885,000
$4,581/mo
Zestimate® history
Loading...
Owner options
Explore your selling options
What's special
OPEN HOUSE SATURDAY 7/12 FROM 10-NOON. Put this warm and inviting family home on your short list! Ideally situated near the base of the Mount Rose Highway, this SW Reno home provides easy access to the natural beauty and amazing lifestyle that Reno is known for. It is just a few minutes drive to Summit Sierra Mall, the South Valleys Regional Park, less than 30 minutes to Lake Tahoe, and zoned for some of Reno's favorite schools. Offering room for everyone with 5 bedrooms, 3 full baths and a 3 car garage on a fully landscaped and private .21 acre lot. Fantastic paint colors, thoughtful style, and boatloads of natural light. You'll find many recent updates inside and out, including newer flooring, both A/C units, water heater, one furnace, granite countertops, window treatments, redwood deck and year-round turf. There is a bedroom and full bathroom on the main level, and one of the auxiliary bedrooms is huge! The 3 car garage has an additional roll-up door to the back yard. This is a fantastic family home, neighborhood, and at an exceptionally low price per square foot, it is also a terrific value! You will love living here!
Zillow last checked: 8 hours ago
Listing updated: August 11, 2025 at 11:56am
Listed by:
James Elliott S.59872 775-527-3476,
RE/MAX Professionals-Reno
Bought with:
Non MLS Agent
Non MLS Office
Source: NNRMLS,MLS#: 250052204
Facts & features
Interior
Bedrooms & bathrooms
- Bedrooms: 5
- Bathrooms: 3
- Full bathrooms: 3
Heating
- Forced Air, Natural Gas
Cooling
- Central Air
Appliances
- Included: Dishwasher, Disposal, Dryer, Microwave, Refrigerator, Washer
- Laundry: Cabinets, Laundry Room
Features
- Cathedral Ceiling(s), High Ceilings
- Flooring: Carpet, Luxury Vinyl, Tile
- Windows: Blinds, Double Pane Windows, Vinyl Frames
- Number of fireplaces: 1
- Fireplace features: Gas Log
- Common walls with other units/homes: No Common Walls
Interior area
- Total structure area: 2,741
- Total interior livable area: 2,741 sqft
Property
Parking
- Total spaces: 3
- Parking features: Attached, Garage, Garage Door Opener
- Attached garage spaces: 3
Features
- Stories: 2
- Exterior features: None
- Pool features: None
- Spa features: None
- Fencing: Back Yard
- Has view: Yes
- View description: Mountain(s), Peek
Lot
- Size: 9,147 sqft
- Features: Cul-De-Sac, Landscaped, Sprinklers In Front
Details
- Additional structures: None
- Parcel number: 04956111
- Zoning: MDS
Construction
Type & style
- Home type: SingleFamily
- Property subtype: Single Family Residence
Materials
- Foundation: Crawl Space
- Roof: Composition,Pitched,Shingle
Condition
- New construction: No
- Year built: 1994
Utilities & green energy
- Sewer: Public Sewer
- Water: Public
- Utilities for property: Cable Available, Electricity Connected, Internet Connected, Natural Gas Connected, Phone Available, Sewer Connected, Water Connected, Cellular Coverage, Water Meter Installed
Community & neighborhood
Security
- Security features: Smoke Detector(s)
Location
- Region: Reno
- Subdivision: Sterling Ranch 1
Other
Other facts
- Listing terms: 1031 Exchange,Cash,Conventional,FHA,VA Loan
Price history
| Date | Event | Price |
|---|---|---|
| 8/6/2025 | Sold | $800,000-4.1%$292/sqft |
Source: | ||
| 7/13/2025 | Contingent | $834,000$304/sqft |
Source: | ||
| 7/10/2025 | Price change | $834,000-0.7%$304/sqft |
Source: | ||
| 6/27/2025 | Listed for sale | $839,900+112.6%$306/sqft |
Source: | ||
| 2/22/2016 | Sold | $395,000$144/sqft |
Source: Public Record Report a problem | ||
Public tax history
| Year | Property taxes | Tax assessment |
|---|---|---|
| 2025 | $3,380 +3% | $152,325 +7.7% |
| 2024 | $3,283 +3% | $141,400 +0.5% |
| 2023 | $3,186 +2.9% | $140,726 +21.9% |
Find assessor info on the county website
Neighborhood: Galena
Nearby schools
GreatSchools rating
- 8/10Ted Hunsburger Elementary SchoolGrades: K-5Distance: 1.9 mi
- 7/10Marce Herz Middle SchoolGrades: 6-8Distance: 1.4 mi
- 7/10Galena High SchoolGrades: 9-12Distance: 0.5 mi
Schools provided by the listing agent
- Elementary: Lenz
- Middle: Marce Herz
- High: Galena
Source: NNRMLS. This data may not be complete. We recommend contacting the local school district to confirm school assignments for this home.
Get a cash offer in 3 minutes
Find out how much your home could sell for in as little as 3 minutes with a no-obligation cash offer.
Estimated market value$804,600
Get a cash offer in 3 minutes
Find out how much your home could sell for in as little as 3 minutes with a no-obligation cash offer.
Estimated market value
$804,600
