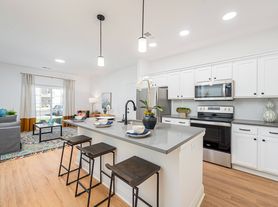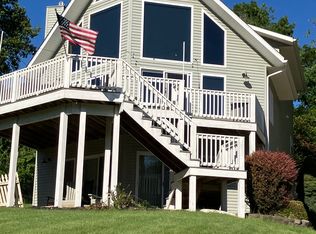Welcome to our spacious 3 bedroom, 2 bath house with a 2 car garage and basement, boasting a stunning lake view.
Located in a peaceful neighborhood, this 1308 square foot house offers spacious and comfortable living for you and your family. The house features three bedrooms and two bathrooms.
The house also includes a fully-equipped kitchen with all appliances, breakfast bar and adjoining dining room. The living room is spacious and offers bright morning sun via the large windows. The basement, with washer and dryer, provides additional storage space, perfect for keeping your belongings safe and organized.
The two-car garage provides ample space for your vehicles, keeping them protected from the elements. The backyard offers plenty of space and a firepit for outdoor activities and relaxation. .
Rent for this property is $2500 per month, with a security deposit of $2500, utilities such as water, sewer, trash and electricity are included. Cable, internet and gas are not included in the rental price.
If you're looking for a beautiful home with plenty of space and a stunning lake view, this 3 bedroom, 2 bath house is the perfect choice for you. Don't miss out on this incredible opportunity - schedule a viewing today!
Owner will pay water, sewer, trash and maintain lawn mowing.
Renter will pay gas, electric, cable and internet and provide for snow removal.
No smoking allowed.
Pets allowed up to 30lbs.
House for rent
Accepts Zillow applications
$2,500/mo
55 Gideon Ct, Howard, OH 43028
3beds
1,780sqft
Price may not include required fees and charges.
Single family residence
Available now
Cats, small dogs OK
Central air
In unit laundry
Attached garage parking
Forced air
What's special
Large windowsTwo-car garageStunning lake viewBreakfast barAdjoining dining roomAdditional storage spaceFully-equipped kitchen
- 14 days |
- -- |
- -- |
Travel times
Facts & features
Interior
Bedrooms & bathrooms
- Bedrooms: 3
- Bathrooms: 2
- Full bathrooms: 2
Heating
- Forced Air
Cooling
- Central Air
Appliances
- Included: Dishwasher, Dryer, Stove, Washer
- Laundry: In Unit
Interior area
- Total interior livable area: 1,780 sqft
Property
Parking
- Parking features: Attached
- Has attached garage: Yes
- Details: Contact manager
Features
- Exterior features: Electricity included in rent, Garbage included in rent, Heating system: Forced Air, Sewage included in rent, Utilities fee required, Water included in rent
Details
- Parcel number: 2400351000
Construction
Type & style
- Home type: SingleFamily
- Property subtype: Single Family Residence
Utilities & green energy
- Utilities for property: Electricity, Garbage, Sewage, Water
Community & HOA
Location
- Region: Howard
Financial & listing details
- Lease term: 1 Year
Price history
| Date | Event | Price |
|---|---|---|
| 10/1/2025 | Listing removed | $285,000$160/sqft |
Source: KCBR #20250452 | ||
| 9/23/2025 | Listed for rent | $2,500+6.4%$1/sqft |
Source: Zillow Rentals | ||
| 9/6/2025 | Price change | $285,000-1.7%$160/sqft |
Source: | ||
| 7/2/2025 | Listed for sale | $290,000+199.7%$163/sqft |
Source: KCBR #20250452 | ||
| 5/2/2025 | Listing removed | $2,350$1/sqft |
Source: Zillow Rentals | ||

