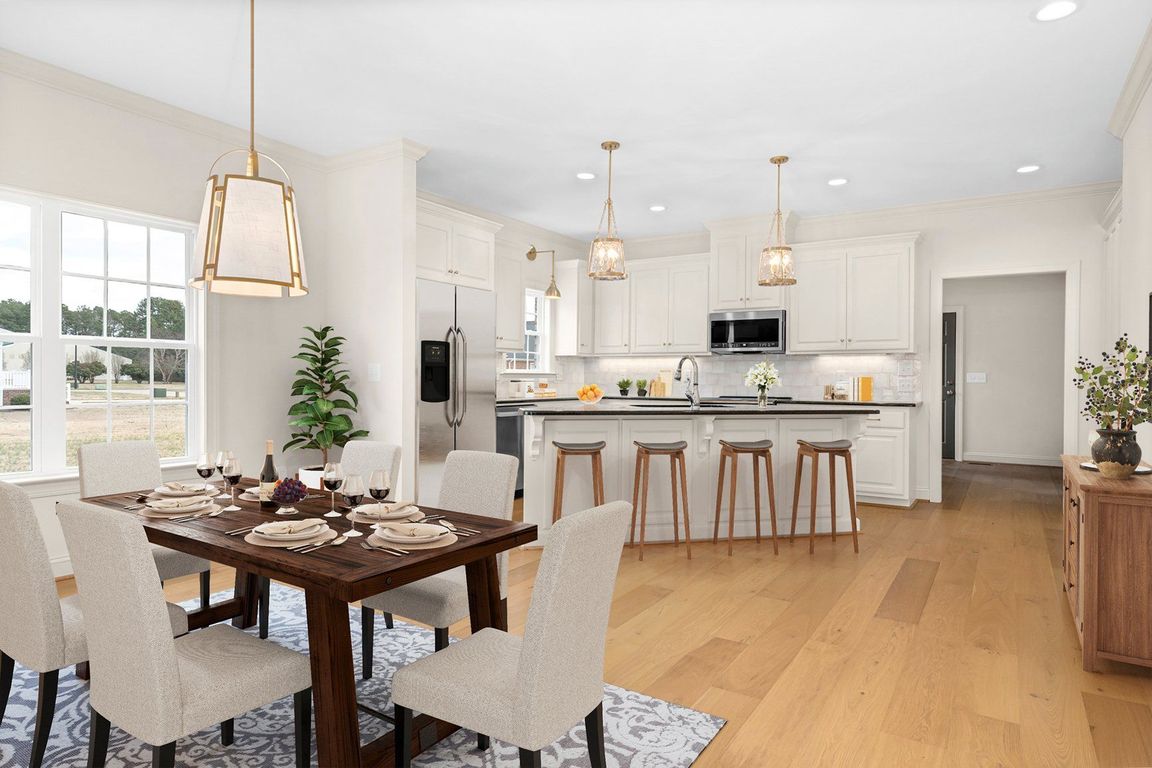
New constructionPrice cut: $400 (10/29)
$379,000
3beds
1,864sqft
55 Glasgow, Rocky Mount, NC 27804
3beds
1,864sqft
Single family residence
Built in 2025
8,276 sqft
2 Garage spaces
$203 price/sqft
$1,356 annually HOA fee
What's special
Natural lightWarm hardwood floorsOversized walk-in closet
Stylish, Spacious & Ready to Grow With You! Welcome to effortless one-level living in Belmont Lake Preserve. This bright and beautifully finished home offers 3 bedrooms, 2.5 baths, and a wide-open layout that blends kitchen, dining, and living — perfect for everyday life or entertaining. Need more space? Over 700 sq ft upstairs ...
- 292 days |
- 310 |
- 9 |
Source: Hive MLS,MLS#: 100487851 Originating MLS: Rocky Mount Area Association of Realtors
Originating MLS: Rocky Mount Area Association of Realtors
Travel times
Kitchen
Family Room
Primary Bedroom
Zillow last checked: 8 hours ago
Listing updated: November 24, 2025 at 08:46am
Listed by:
Trevor Foote 252-314-8206,
Foote Real Estate LLC
Source: Hive MLS,MLS#: 100487851 Originating MLS: Rocky Mount Area Association of Realtors
Originating MLS: Rocky Mount Area Association of Realtors
Facts & features
Interior
Bedrooms & bathrooms
- Bedrooms: 3
- Bathrooms: 3
- Full bathrooms: 2
- 1/2 bathrooms: 1
Rooms
- Room types: Great Room, Dining Room, Master Bedroom, Laundry, Bedroom 2, Bedroom 3, Other
Primary bedroom
- Description: Large w/HUGE walk in closet
- Level: First
Bedroom 2
- Level: First
Bedroom 3
- Level: First
Dining room
- Description: Open- in between GR & Kitchen
- Level: First
Great room
- Description: Open with Gas F/P
- Level: First
Kitchen
- Description: Huge Granite island
- Level: First
Laundry
- Description: With sink & right off off Drop Zone
- Level: First
Other
- Description: 700 S/F Unfinished Space
- Level: Second
Heating
- Gas Pack, Natural Gas
Cooling
- Central Air
Appliances
- Included: Vented Exhaust Fan, Electric Oven, Built-In Microwave, Self Cleaning Oven, Range, Disposal, Dishwasher
- Laundry: Dryer Hookup, Washer Hookup, Laundry Room
Features
- Master Downstairs, Walk-in Closet(s), High Ceilings, Entrance Foyer, Mud Room, Solid Surface, Whirlpool, Kitchen Island, Ceiling Fan(s), Pantry, Walk-in Shower, Gas Log, Walk-In Closet(s)
- Flooring: Carpet, Tile, Wood
- Windows: Thermal Windows
- Attic: Floored,Permanent Stairs,Walk-In,See Remarks
- Has fireplace: Yes
- Fireplace features: Gas Log, Sealed Combustion
Interior area
- Total structure area: 1,864
- Total interior livable area: 1,864 sqft
Video & virtual tour
Property
Parking
- Total spaces: 2
- Parking features: Garage Faces Rear, Concrete, Garage Door Opener, Off Street, On Site
- Garage spaces: 2
Features
- Levels: One and One Half
- Stories: 1
- Patio & porch: Patio, Porch
- Fencing: Partial,Vinyl
- Has view: Yes
- View description: Golf Course
- Waterfront features: Water Access Comm
Lot
- Size: 8,276.4 Square Feet
- Dimensions: 55 - 55 - 151
- Features: Open Lot, Interior Lot, Level, Water Access Comm
Details
- Parcel number: 385208884418
- Zoning: RES
- Special conditions: Standard
Construction
Type & style
- Home type: SingleFamily
- Property subtype: Single Family Residence
Materials
- Brick Veneer, Fiber Cement
- Foundation: Brick/Mortar, Crawl Space
- Roof: Architectural Shingle,Composition
Condition
- New construction: Yes
- Year built: 2025
Details
- Warranty included: Yes
Utilities & green energy
- Sewer: Public Sewer
- Water: Public
- Utilities for property: Natural Gas Connected, Sewer Available, Water Available, Water Connected
Green energy
- Energy efficient items: Lighting, Thermostat
Community & HOA
Community
- Security: Smoke Detector(s)
- Subdivision: Belmont Lake Preserve
HOA
- Has HOA: Yes
- Amenities included: Billiard Room, Clubhouse, Pool, Fitness Center, Game Room, Golf Course, Indoor Pool, Maintenance Common Areas, Management, Meeting Room, Party Room, Street Lights
- HOA fee: $1,356 annually
- HOA name: Belmont Lake Preserve HOA
- HOA phone: 252-446-0023
Location
- Region: Rocky Mount
Financial & listing details
- Price per square foot: $203/sqft
- Tax assessed value: $20,000
- Annual tax amount: $5,200
- Date on market: 2/6/2025
- Cumulative days on market: 292 days
- Listing agreement: Exclusive Right To Sell
- Listing terms: Cash,Conventional,FHA,VA Loan
- Road surface type: Paved