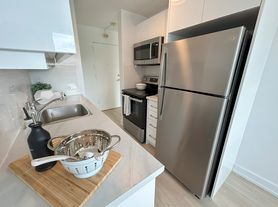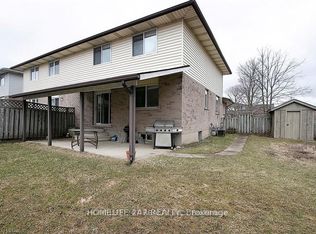Spacious 3-Bedroom Townhouse for Rent Verona Village, Stratford
Located in the quiet northeast part of Stratford, this three-story townhouse in Verona Village offers more than 2,000 ft of comfortable living space, perfect for families or professionals.
Features:
Bedrooms
- Primary bedroom with walk-in closet and ensuite featuring a shower and separate bathtub.
- Two additional bedrooms (~114 ft each) with shared bathroom.
Bathrooms
- 3.5 total: two full bathrooms upstairs, one full bathroom in the finished basement, and a powder room on the main floor.
Living Space
- Bright open-concept main floor adjacent to the kitchen.
- Fully finished basement with kitchenette and sink, ideal for extra living or recreation space.
Appliances Included
- Fridge, stove/oven, microwave, dishwasher, washer, and dryer.
Outdoor Space
- Private balcony on the main floor and basement patio overlooking a large open backyard.
- Natural gas hookup for BBQ.
Parking
- Single-car garage with additional driveway parking.
Community
- Family-friendly neighborhood with walking paths, playground, and open field across the street.
- Public bus stop nearby.
Additional Information
- Rent: $3,150/month (utilities not included).
- Available: October 13 for viewing and move-in.
- Lease: Minimum 12-month lease.
- Requirements: First and last month's rent, credit check, employment verification, and security check.
- Neighbourhood is very quiet and peaceful best suited for tenants who value a calm environment.
- No smoking.
- No pets.
- Quiet residential location.
Address: 55 Harrison St, Unit 5, Stratford, ON
- Rent: $3,150/month (utilities not included).
- Available: October 13 for viewing and move-in.
- Lease: Minimum 12-month lease.
- Requirements: First and last month's rent, credit check, employment verification, and security check.
- Neighbourhood is very quiet and peaceful best suited for tenants who value a calm environment.
- No smoking.
- Preference of no pets.
- Quiet residential location.
Townhouse for rent
C$3,150/mo
55 Harrison St #5, Stratford, ON N5A 0A4
3beds
2,500sqft
Price may not include required fees and charges.
Townhouse
Available now
No pets
Central air
In unit laundry
Attached garage parking
Heat pump
What's special
Comfortable living spaceBright open-concept main floorPrivate balconyBasement patioSingle-car garage
- 4 days |
- -- |
- -- |
Travel times
Looking to buy when your lease ends?
Get a special Zillow offer on an account designed to grow your down payment. Save faster with up to a 6% match & an industry leading APY.
Offer exclusive to Foyer+; Terms apply. Details on landing page.
Facts & features
Interior
Bedrooms & bathrooms
- Bedrooms: 3
- Bathrooms: 4
- Full bathrooms: 3
- 1/2 bathrooms: 1
Heating
- Heat Pump
Cooling
- Central Air
Appliances
- Included: Dishwasher, Dryer, Freezer, Microwave, Oven, Refrigerator, Washer
- Laundry: In Unit
Features
- Walk In Closet
- Flooring: Carpet, Hardwood, Tile
Interior area
- Total interior livable area: 2,500 sqft
Property
Parking
- Parking features: Attached, Off Street
- Has attached garage: Yes
- Details: Contact manager
Features
- Exterior features: Walk In Closet
Construction
Type & style
- Home type: Townhouse
- Property subtype: Townhouse
Building
Management
- Pets allowed: No
Community & HOA
Location
- Region: Stratford
Financial & listing details
- Lease term: 1 Year
Price history
| Date | Event | Price |
|---|---|---|
| 10/13/2025 | Listed for rent | C$3,150C$1/sqft |
Source: Zillow Rentals | ||

