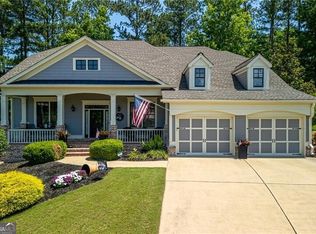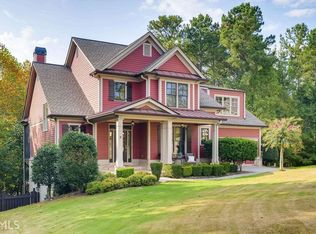Closed
$695,000
55 Hazelbrook Way, Acworth, GA 30101
5beds
--sqft
Single Family Residence
Built in 2003
0.45 Acres Lot
$700,600 Zestimate®
$--/sqft
$4,017 Estimated rent
Home value
$700,600
$631,000 - $778,000
$4,017/mo
Zestimate® history
Loading...
Owner options
Explore your selling options
What's special
This truly amazing property offers something for every buyer! The covered front porch welcomes you and guests into the impressive foyer. Entertain in the delightful formal dining room. Hardwoods flow throughout and lead into a great room with fireplace and built ins. The kitchen features stainless appliances, a microwave/oven stack, 5 burner gas stove and newer dishwasher. The owners' suite on main boasts a calming color scheme and a spa-like bath with oversized shower, updated double vanity and custom walk in closet that passes through to the spacious laundry room. Two secondary rooms on the main afford space for a guest room and an office. Upstairs, you'll find a surprisingly large bedroom with it's own walk in closet and full bath as well as walk in attic space. The terrace level affords so many possibilities with its bedroom/office space, two full baths, large second full-sized kitchen with stainless steel covered island, media room, craft room, amazing workshop and MORE... all open to wonderful outdoor space for entertaining or simply hanging out on the new paver patio by the firepit and watching golfers on the adjacent green!! You have to see all this wonderful home has to offer!
Zillow last checked: 8 hours ago
Listing updated: June 27, 2025 at 12:33pm
Listed by:
Lisa Brennan 770-529-6383,
BHHS Georgia Properties
Bought with:
Brittainy Barber, 370201
NorthGroup Real Estate Inc
Source: GAMLS,MLS#: 10491268
Facts & features
Interior
Bedrooms & bathrooms
- Bedrooms: 5
- Bathrooms: 5
- Full bathrooms: 5
- Main level bathrooms: 2
- Main level bedrooms: 3
Dining room
- Features: Separate Room
Kitchen
- Features: Breakfast Bar, Pantry, Second Kitchen
Heating
- Central, Forced Air, Natural Gas, Zoned
Cooling
- Ceiling Fan(s), Central Air, Zoned
Appliances
- Included: Dishwasher, Disposal, Microwave
- Laundry: Other
Features
- Bookcases, Master On Main Level, Walk-In Closet(s)
- Flooring: Carpet, Hardwood
- Windows: Double Pane Windows
- Basement: Bath Finished,Concrete,Daylight,Exterior Entry,Finished,Full,Interior Entry
- Number of fireplaces: 2
- Fireplace features: Basement
- Common walls with other units/homes: No Common Walls
Interior area
- Total structure area: 0
- Finished area above ground: 0
- Finished area below ground: 0
Property
Parking
- Parking features: Garage, Kitchen Level
- Has garage: Yes
Features
- Levels: Two
- Stories: 2
- Patio & porch: Deck, Patio, Porch
- Body of water: None
Lot
- Size: 0.45 Acres
- Features: Cul-De-Sac
Details
- Parcel number: 55803
Construction
Type & style
- Home type: SingleFamily
- Architectural style: Craftsman,Traditional
- Property subtype: Single Family Residence
Materials
- Other
- Roof: Composition
Condition
- Resale
- New construction: No
- Year built: 2003
Utilities & green energy
- Sewer: Public Sewer
- Water: Public
- Utilities for property: Underground Utilities
Community & neighborhood
Community
- Community features: Fitness Center, Golf, Park, Playground, Pool, Sidewalks, Street Lights, Swim Team, Tennis Court(s)
Location
- Region: Acworth
- Subdivision: Bentwater
HOA & financial
HOA
- Has HOA: Yes
- Services included: None
Other
Other facts
- Listing agreement: Exclusive Right To Sell
Price history
| Date | Event | Price |
|---|---|---|
| 6/27/2025 | Sold | $695,000-0.7% |
Source: | ||
| 6/3/2025 | Pending sale | $700,000 |
Source: | ||
| 4/16/2025 | Listed for sale | $700,000 |
Source: | ||
| 4/14/2025 | Pending sale | $700,000 |
Source: | ||
| 4/4/2025 | Listed for sale | $700,000+79.5% |
Source: | ||
Public tax history
| Year | Property taxes | Tax assessment |
|---|---|---|
| 2025 | $1,772 -56.3% | $257,540 +1.3% |
| 2024 | $4,057 -2.9% | $254,240 +1.3% |
| 2023 | $4,177 -2.2% | $251,016 +12.1% |
Find assessor info on the county website
Neighborhood: 30101
Nearby schools
GreatSchools rating
- 6/10Floyd L. Shelton Elementary School At CrossroadGrades: PK-5Distance: 3 mi
- 7/10Sammy Mcclure Sr. Middle SchoolGrades: 6-8Distance: 3.7 mi
- 7/10North Paulding High SchoolGrades: 9-12Distance: 3.6 mi
Schools provided by the listing agent
- Elementary: Floyd L Shelton
- Middle: McClure
- High: North Paulding
Source: GAMLS. This data may not be complete. We recommend contacting the local school district to confirm school assignments for this home.
Get a cash offer in 3 minutes
Find out how much your home could sell for in as little as 3 minutes with a no-obligation cash offer.
Estimated market value
$700,600
Get a cash offer in 3 minutes
Find out how much your home could sell for in as little as 3 minutes with a no-obligation cash offer.
Estimated market value
$700,600

