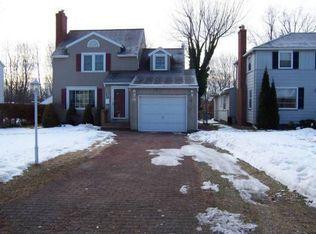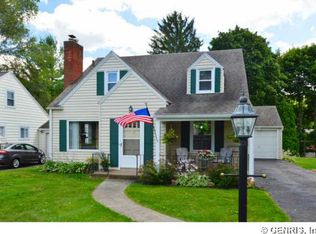Closed
$230,000
55 Heberton Rd, Rochester, NY 14622
3beds
1,320sqft
Single Family Residence
Built in 1949
7,405.2 Square Feet Lot
$238,100 Zestimate®
$174/sqft
$2,424 Estimated rent
Home value
$238,100
$221,000 - $257,000
$2,424/mo
Zestimate® history
Loading...
Owner options
Explore your selling options
What's special
WELCOME TO THIS CLASSIC EAST IRONDEQUOIT COLONIAL!
THIS CHARMING HOME OFFERS 3 BEDROOMS AND 2 FULL BATHS, WITH WARM HARDWOOD FLOORS AND BEAUTIFUL ARCHITECTURAL DETAILS THROUGHOUT. THE SPACIOUS LIVING ROOM SHOWCASES A CLASSIC WOOD-BURNING FIREPLACE WITH A BRAND-NEW INSERT (2024)—PERFECT FOR COZY EVENINGS.
ENJOY YOUR MORNING COFFEE IN THE BRIGHT EAT-IN KITCHEN OR ENTERTAIN GUESTS IN THE FORMAL DINING ROOM.
STEP OUT THE BACK DOOR AND ENJOY SUMMER WITH FAMILY AND FRIENDS ON THE PATIO—IDEAL FOR GRILLING, RELAXING, AND MAKING MEMORIES.
THE PARTIALLY FINISHED LOWER LEVEL FEATURES GLASS BLOCK WINDOWS AND OFFERS THE POTENTIAL TO BE COMPLETELY FINISHED, ADDING EXTRA LIVING SPACE TO SUIT YOUR NEEDS.
THIS PROPERTY IS LOCATED CLOSE TO SCHOOLS, SHOPPING, DINING AND ENTERTAINMENT. EASY ACCESS TO EXPRESSWAY, AND MINUTES FROM LAKE ONTARIO.
DELAYED NEG. ARE ON FILE OFFERS WILL BE REVIEWED ON TUES 6.17.25
Zillow last checked: 8 hours ago
Listing updated: August 12, 2025 at 07:34am
Listed by:
Jeffrey A. Scofield 585-279-8252,
RE/MAX Plus
Bought with:
Nathan J. Wenzel, 10301213320
Howard Hanna
Source: NYSAMLSs,MLS#: R1613355 Originating MLS: Rochester
Originating MLS: Rochester
Facts & features
Interior
Bedrooms & bathrooms
- Bedrooms: 3
- Bathrooms: 2
- Full bathrooms: 2
Heating
- Gas, Forced Air
Cooling
- Central Air
Appliances
- Included: Dryer, Dishwasher, Gas Oven, Gas Range, Gas Water Heater, Refrigerator, Washer
- Laundry: In Basement
Features
- Separate/Formal Dining Room, Eat-in Kitchen, Separate/Formal Living Room
- Flooring: Hardwood, Tile, Varies
- Windows: Thermal Windows
- Basement: Full,Partially Finished
- Number of fireplaces: 1
Interior area
- Total structure area: 1,320
- Total interior livable area: 1,320 sqft
Property
Parking
- Total spaces: 2.5
- Parking features: Detached, Electricity, Garage
- Garage spaces: 2.5
Features
- Levels: Two
- Stories: 2
- Patio & porch: Patio
- Exterior features: Blacktop Driveway, Patio
Lot
- Size: 7,405 sqft
- Dimensions: 50 x 150
- Features: Rectangular, Rectangular Lot, Residential Lot
Details
- Parcel number: 2634000920600004004000
- Special conditions: Standard
- Other equipment: Satellite Dish
Construction
Type & style
- Home type: SingleFamily
- Architectural style: Colonial,Two Story
- Property subtype: Single Family Residence
Materials
- Vinyl Siding, Wood Siding, Copper Plumbing
- Foundation: Block
- Roof: Architectural,Shingle
Condition
- Resale
- Year built: 1949
Utilities & green energy
- Electric: Circuit Breakers
- Sewer: Connected
- Water: Connected, Public
- Utilities for property: Cable Available, High Speed Internet Available, Sewer Connected, Water Connected
Community & neighborhood
Location
- Region: Rochester
- Subdivision: Culver-Ridge Heights
Other
Other facts
- Listing terms: Cash,Conventional,FHA,VA Loan
Price history
| Date | Event | Price |
|---|---|---|
| 8/11/2025 | Sold | $230,000+15.1%$174/sqft |
Source: | ||
| 6/26/2025 | Pending sale | $199,900$151/sqft |
Source: | ||
| 6/19/2025 | Contingent | $199,900$151/sqft |
Source: | ||
| 6/9/2025 | Listed for sale | $199,900-9.1%$151/sqft |
Source: | ||
| 5/19/2025 | Listing removed | $219,900$167/sqft |
Source: | ||
Public tax history
| Year | Property taxes | Tax assessment |
|---|---|---|
| 2024 | -- | $173,000 |
| 2023 | -- | $173,000 +66.2% |
| 2022 | -- | $104,100 |
Find assessor info on the county website
Neighborhood: 14622
Nearby schools
GreatSchools rating
- NAIvan L Green Primary SchoolGrades: PK-2Distance: 0.5 mi
- 3/10East Irondequoit Middle SchoolGrades: 6-8Distance: 0.9 mi
- 6/10Eastridge Senior High SchoolGrades: 9-12Distance: 0.8 mi
Schools provided by the listing agent
- District: East Irondequoit
Source: NYSAMLSs. This data may not be complete. We recommend contacting the local school district to confirm school assignments for this home.

