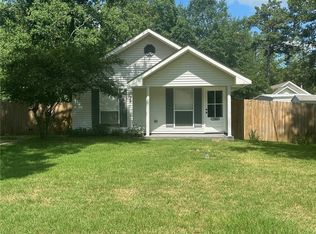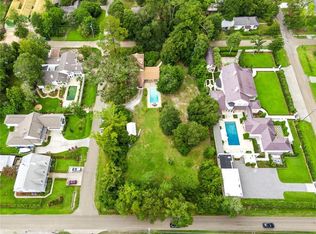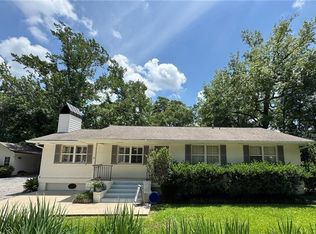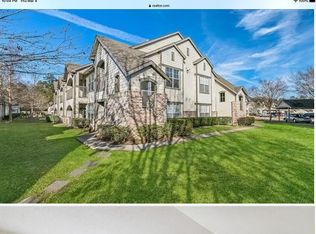Closed
Price Unknown
55 Hummingbird Rd, Covington, LA 70433
5beds
3,713sqft
Single Family Residence
Built in 2024
6,969.6 Square Feet Lot
$1,375,500 Zestimate®
$--/sqft
$4,564 Estimated rent
Maximize your home sale
Get more eyes on your listing so you can sell faster and for more.
Home value
$1,375,500
$1.25M - $1.51M
$4,564/mo
Zestimate® history
Loading...
Owner options
Explore your selling options
What's special
Discover a stunning new Harrison Custom Homes build, designed by Matt Voelkel, located on the golf course in sought-after Tchefuncta Club Estates. Perfectly balancing luxury and privacy, this home offers picturesque views of the course while maintaining a secluded backyard thanks to lush, mature tree growth.
This thoughtfully designed residence features an added bedroom suite on the first level, providing convenience and versatility. The primary suite is a private retreat, boasting its own access to the spectacular back porch. This outdoor space is perfect for relaxation and entertaining, complete with a fully equipped outdoor kitchen that makes hosting a breeze.
The home’s layout continues upstairs with three additional bedrooms, offering ample space for family or guests. High ceilings throughout create an open and airy feel, while large windows allow for abundant natural light, enhancing the home’s warm and inviting atmosphere.
The interior showcases all hard-surface flooring, ensuring a sleek and modern aesthetic with the added benefit of easy maintenance—no carpet anywhere. The elegant finishes and attention to detail are evident in every corner, from the gourmet kitchen to the sophisticated living areas.
This exceptional home not only provides luxury living but also offers the perfect blend of style and function in a prime location. Whether enjoying the serene backyard, taking in the golf course views, or entertaining in the stunning outdoor spaces, this property delivers on every level, making it a true gem in Tchefuncta Club Estates.
Zillow last checked: 8 hours ago
Listing updated: January 31, 2025 at 02:48pm
Listed by:
Puddy Robinson 985-630-6201,
Crescent Sotheby's International Realty
Bought with:
Puddy Robinson
Crescent Sotheby's International Realty
Source: GSREIN,MLS#: 2480896
Facts & features
Interior
Bedrooms & bathrooms
- Bedrooms: 5
- Bathrooms: 5
- Full bathrooms: 4
- 1/2 bathrooms: 1
Primary bedroom
- Level: First
- Dimensions: 15.0x17.7
Bedroom
- Level: First
- Dimensions: 12.2x12.9
Bedroom
- Level: Second
- Dimensions: 13.2x14.7
Bedroom
- Level: Second
- Dimensions: 13.2x11.2
Bedroom
- Level: Second
- Dimensions: 12.6x14.8
Primary bathroom
- Level: First
- Dimensions: 12.6x16.1
Bathroom
- Level: First
- Dimensions: 6.1x9.0
Bathroom
- Level: Second
- Dimensions: 8.8x5.0
Bathroom
- Level: Second
- Dimensions: 9.10x9.4
Dining room
- Level: First
- Dimensions: 15.8x12.8
Foyer
- Level: First
- Dimensions: 7.10x12.3
Kitchen
- Level: First
- Dimensions: 15.1x17.0
Laundry
- Level: First
- Dimensions: 8.8x6.1
Living room
- Level: First
- Dimensions: 16.0x22.0
Pantry
- Level: First
- Dimensions: 8.2x4.7
Heating
- Central
Cooling
- Central Air
Appliances
- Included: Dishwasher, Disposal, Ice Maker, Microwave, Oven, Range, Refrigerator, Wine Cooler, ENERGY STAR Qualified Appliances
Features
- Stone Counters, Stainless Steel Appliances
- Has fireplace: Yes
- Fireplace features: Gas
Interior area
- Total structure area: 4,749
- Total interior livable area: 3,713 sqft
Property
Parking
- Parking features: Garage, Two Spaces, Garage Door Opener
- Has garage: Yes
Features
- Levels: Two
- Stories: 2
- Patio & porch: Concrete, Covered
- Exterior features: Outdoor Kitchen
- Pool features: None
- Waterfront features: Water Access
Lot
- Size: 6,969 sqft
- Dimensions: 69 x 104 x 71 x 104
- Features: Outside City Limits
Details
- Parcel number: 7043355HUMMINGBIRDRD577
- Special conditions: None
Construction
Type & style
- Home type: SingleFamily
- Architectural style: Traditional
- Property subtype: Single Family Residence
Materials
- HardiPlank Type, Stucco
- Foundation: Slab
- Roof: Shingle
Condition
- New Construction
- New construction: Yes
- Year built: 2024
Details
- Builder name: Harrison
Utilities & green energy
- Sewer: Public Sewer
- Water: Public
Green energy
- Energy efficient items: Appliances, HVAC, Insulation, Windows
Community & neighborhood
Security
- Security features: Gated Community, Smoke Detector(s)
Community
- Community features: Golf, Golf Course Community, Gated, Water Access
Location
- Region: Covington
- Subdivision: Tchefuncte Club Estates
HOA & financial
HOA
- Has HOA: Yes
- HOA fee: $325 monthly
- Amenities included: Clubhouse
Price history
| Date | Event | Price |
|---|---|---|
| 1/31/2025 | Sold | -- |
Source: | ||
| 1/27/2025 | Contingent | $1,375,000$370/sqft |
Source: | ||
| 1/3/2025 | Listed for sale | $1,375,000$370/sqft |
Source: | ||
| 1/5/2018 | Sold | -- |
Source: | ||
Public tax history
Tax history is unavailable.
Neighborhood: 70433
Nearby schools
GreatSchools rating
- NAMadisonville Elementary SchoolGrades: PK-2Distance: 1.7 mi
- 7/10Madisonville Junior High SchoolGrades: 7-8Distance: 3 mi
- 5/10Covington High SchoolGrades: 9-12Distance: 3 mi
Sell for more on Zillow
Get a free Zillow Showcase℠ listing and you could sell for .
$1,375,500
2% more+ $27,510
With Zillow Showcase(estimated)
$1,403,010


