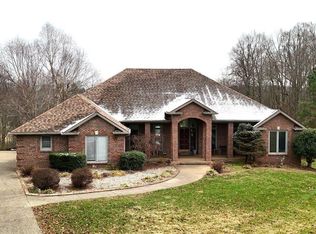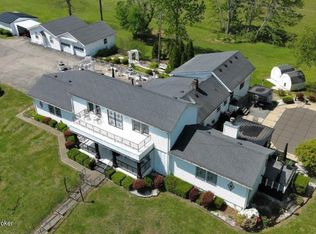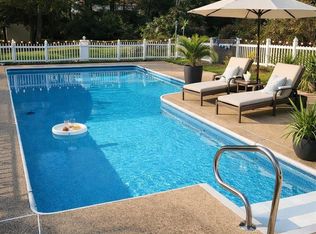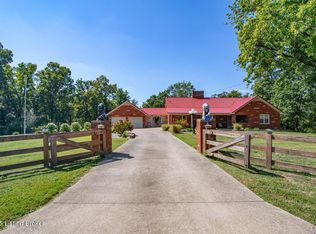Spacious and beautifully maintained ranch style home on 1.8 acres! Offering over 3500 sq ft on one level, this home features a formal dining and living room, an oversized great room with fireplace and Build in cabinetry. The oversized upgraded kitchen is set up for entertaining your guests. The large primary suite opens to the luxerious bath and ample walk in closet space. Two additional bedrooms share a Jack and Jill bathroom. The full partially finished basement provides endless possibilities. Enjoy the outdoors with lush landscaping, a partially fenced yard and a covered patio with a Sunsetter awning. Recent improvements include a Generac backup generator, newer windows as well as upgraded mechanicals.
Close proximity to Ft. Knox, Elizabethtown as well as I-65
For sale
$699,000
55 Ireland School Rd, Radcliff, KY 40160
3beds
7,190sqft
Est.:
Single Family Residence
Built in 2001
1.87 Acres Lot
$678,100 Zestimate®
$97/sqft
$-- HOA
What's special
Partially fenced yardLush landscapingUpgraded kitchenWalk in closet spaceLarge primary suite
- 194 days |
- 529 |
- 16 |
Zillow last checked: 8 hours ago
Listing updated: December 29, 2025 at 09:27am
Listed by:
GudenkaufTeam 270-351-2230,
RE/MAX Advantage +,
Erika C Gudenkauf 270-351-8055
Source: GLARMLS,MLS#: 1693207
Tour with a local agent
Facts & features
Interior
Bedrooms & bathrooms
- Bedrooms: 3
- Bathrooms: 4
- Full bathrooms: 3
- 1/2 bathrooms: 1
Primary bedroom
- Level: First
- Area: 330
- Dimensions: 15.00 x 22.00
Bedroom
- Level: First
- Area: 195
- Dimensions: 15.00 x 13.00
Bedroom
- Description: 13
- Level: First
- Area: 195
- Dimensions: 15.00 x 13.00
Primary bathroom
- Description: 13
- Level: First
- Area: 169
- Dimensions: 13.00 x 13.00
Den
- Level: First
- Area: 442
- Dimensions: 17.00 x 26.00
Dining room
- Level: First
- Area: 240
- Dimensions: 16.00 x 15.00
Kitchen
- Level: First
- Area: 208
- Dimensions: 16.00 x 13.00
Living room
- Level: First
- Area: 247
- Dimensions: 19.00 x 13.00
Office
- Level: First
- Area: 126
- Dimensions: 9.00 x 14.00
Heating
- Heat Pump
Cooling
- Central Air, Heat Pump
Features
- Basement: Partially Finished
- Has fireplace: No
Interior area
- Total structure area: 3,595
- Total interior livable area: 7,190 sqft
- Finished area above ground: 3,595
- Finished area below ground: 3,595
Property
Parking
- Total spaces: 2
- Parking features: Attached, Entry Side
- Attached garage spaces: 2
Features
- Stories: 1
Lot
- Size: 1.87 Acres
Details
- Parcel number: 1620008009
Construction
Type & style
- Home type: SingleFamily
- Architectural style: Ranch
- Property subtype: Single Family Residence
Materials
- Brick
- Foundation: Concrete Perimeter
- Roof: Shingle
Condition
- Year built: 2001
Utilities & green energy
- Sewer: Septic Tank
- Water: Public
- Utilities for property: Electricity Connected
Community & HOA
Community
- Subdivision: Lora Acres
HOA
- Has HOA: No
Location
- Region: Radcliff
Financial & listing details
- Price per square foot: $97/sqft
- Tax assessed value: $383,000
- Annual tax amount: $3,268
- Date on market: 7/22/2025
- Electric utility on property: Yes
Estimated market value
$678,100
$644,000 - $712,000
$3,097/mo
Price history
Price history
| Date | Event | Price |
|---|---|---|
| 8/27/2025 | Price change | $699,000-3.6%$97/sqft |
Source: | ||
| 7/21/2025 | Listed for sale | $724,900+89.3%$101/sqft |
Source: | ||
| 7/13/2018 | Sold | $383,000-4.2%$53/sqft |
Source: | ||
| 5/24/2018 | Pending sale | $399,900$56/sqft |
Source: Semonin Realtors Louisville Office #1481424 Report a problem | ||
| 4/30/2018 | Price change | $399,900-1.2%$56/sqft |
Source: Semonin Realtors Elizabethtown/Fort Knox #10039859 Report a problem | ||
Public tax history
Public tax history
| Year | Property taxes | Tax assessment |
|---|---|---|
| 2023 | $3,268 | $383,000 |
| 2022 | $3,268 | $383,000 |
| 2021 | $3,268 | $383,000 |
Find assessor info on the county website
BuyAbility℠ payment
Est. payment
$3,946/mo
Principal & interest
$3317
Property taxes
$384
Home insurance
$245
Climate risks
Neighborhood: 40160
Nearby schools
GreatSchools rating
- NANorth Park Elementary SchoolGrades: PK-KDistance: 2.2 mi
- 7/10James T Alton Middle SchoolGrades: 6-8Distance: 2.6 mi
- 4/10North Hardin High SchoolGrades: 9-12Distance: 2.4 mi
- Loading
- Loading




