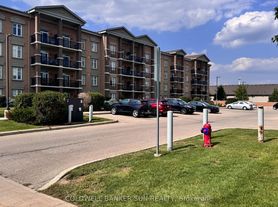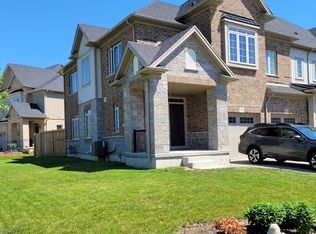In the sought after south end of Guelph, you'll find this stylish brand-new end unit townhome. Be the first to live in this chic home. Contemporary kitchen with plenty of storage and prep space. Eat-in kitchen leading to deck off sliding doors. Large and bright great room off kitchen for relaxing. Laundry room is conveniently located on main floor. Beautiful oak staircase with vinyl flooring throughout the main floor and plush, warm carpet on the 2nd floor. 3 good-sized bedrooms with 2.5 baths. Spacious walk-in closet in the principal bedroom leading to a spa ensuite with large corner soaker tub for well-deserved downtime!
Walk-out basement leading to private backyard backing onto greenspace. Potlights galore! Attached single car garage with entry door to mudroom and driveway parking for 2 mid-size vehicles. Appliances included. Colour scheme is grey not white as pictures indicate.
Enjoy easy access to the community walking trails, parks, shopping, transit and all amenities.
One year lease is required along with a completed rental application, full credit report from Equifax, proof of employment, 3 recent pay stubs and reference letter from previous landlords.
Renter responsible for payment of all utilities.
Townhouse for rent
C$3,150/mo
55 Jell St, Guelph, ON N1L 0R4
3beds
1,619sqft
Price may not include required fees and charges.
Townhouse
Available Wed Oct 15 2025
No pets
Central air
In unit laundry
Attached garage parking
Forced air
What's special
End unit townhomeContemporary kitchenEat-in kitchenBeautiful oak staircaseVinyl flooringPlush warm carpetSpacious walk-in closet
- 16 hours |
- -- |
- -- |
Travel times
Looking to buy when your lease ends?
Consider a first-time homebuyer savings account designed to grow your down payment with up to a 6% match & 3.83% APY.
Facts & features
Interior
Bedrooms & bathrooms
- Bedrooms: 3
- Bathrooms: 3
- Full bathrooms: 2
- 1/2 bathrooms: 1
Heating
- Forced Air
Cooling
- Central Air
Appliances
- Included: Dishwasher, Dryer, Oven, Washer
- Laundry: In Unit
Features
- Walk In Closet
- Flooring: Carpet, Hardwood, Tile
Interior area
- Total interior livable area: 1,619 sqft
Property
Parking
- Parking features: Attached
- Has attached garage: Yes
- Details: Contact manager
Features
- Exterior features: Heating system: Forced Air, No Utilities included in rent, Walk In Closet
Construction
Type & style
- Home type: Townhouse
- Property subtype: Townhouse
Building
Management
- Pets allowed: No
Community & HOA
Location
- Region: Guelph
Financial & listing details
- Lease term: 1 Year
Price history
| Date | Event | Price |
|---|---|---|
| 10/7/2025 | Listed for rent | C$3,150C$2/sqft |
Source: Zillow Rentals | ||

