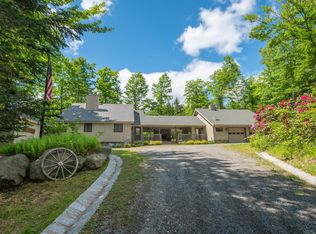Closed
Listed by:
Adam R Palmiter,
Berkley & Veller Greenwood/Dover Off:802-464-8900
Bought with: Berkley & Veller Greenwood/Dover
$829,000
55 Joans Ridge Road, Dover, VT 05356
5beds
5,599sqft
Single Family Residence
Built in 1980
4.19 Acres Lot
$833,800 Zestimate®
$148/sqft
$5,741 Estimated rent
Home value
$833,800
Estimated sales range
Not available
$5,741/mo
Zestimate® history
Loading...
Owner options
Explore your selling options
What's special
When you picture a lodge style Vermont ski retreat, but with modern comforts, this is that home. Charming and update lodge style home located conveniently just down the road from the Mount Snow Ski Resort. This private yet easily accessible 4+ acre parcel has direct snowmobile trail access, pond, large lawn for entertaining, ample parking, nearby dining and shopping, and views of the ski trails at the mountain. The home features a large vaulted great room with Scandinavian fireplace, exposed natural woodwork, updated flooring, a new custom kitchen with great natural light and stainless appliances, spacious dining area and adjacent den, a main floor primary suite with full bath and walk-in closet, 2 main floor guest bedrooms and full bath, upstairs guest bedroom and loft, large laundry room, attached guest suite with private entry and living room, lower level family room, kitchenette, and game/media room, bonus walk-in owner's storage, two car garage, and oversized 3rd garage for boat or RV, large mudroom entry for all your gear, wraparound deck, garden shed, and more. On sewer and Tesla battery backup for complete peace of mind. Less obvious updates include mini-split ac throughout, an owner solar array sized for year round energy consumption, and many more recent updates. Enjoy a quick drive to skiing, or on off-days take a jaunt into town. Incredibly well cared for which means you can enjoy downtime, not upkeep.
Zillow last checked: 8 hours ago
Listing updated: August 15, 2025 at 12:22pm
Listed by:
Adam R Palmiter,
Berkley & Veller Greenwood/Dover Off:802-464-8900
Bought with:
Adam R Palmiter
Berkley & Veller Greenwood/Dover
Source: PrimeMLS,MLS#: 5042902
Facts & features
Interior
Bedrooms & bathrooms
- Bedrooms: 5
- Bathrooms: 4
- Full bathrooms: 4
Heating
- Oil, Baseboard, Hot Water
Cooling
- None
Appliances
- Included: Dishwasher, Dryer, Refrigerator, Washer, Gas Stove, Water Heater off Boiler
Features
- Cathedral Ceiling(s), Primary BR w/ BA, Natural Light, Natural Woodwork, Vaulted Ceiling(s)
- Flooring: Carpet, Tile, Wood
- Basement: Finished,Full,Walk-Out Access
- Number of fireplaces: 2
- Fireplace features: Wood Burning, 2 Fireplaces
Interior area
- Total structure area: 6,839
- Total interior livable area: 5,599 sqft
- Finished area above ground: 3,599
- Finished area below ground: 2,000
Property
Parking
- Total spaces: 3
- Parking features: Paved
- Garage spaces: 3
Features
- Levels: 3
- Stories: 3
- Exterior features: Deck, Shed
Lot
- Size: 4.19 Acres
- Features: Level, Trail/Near Trail, Walking Trails, Near Snowmobile Trails
Details
- Zoning description: Residential
Construction
Type & style
- Home type: SingleFamily
- Architectural style: Chalet
- Property subtype: Single Family Residence
Materials
- Wood Frame, Wood Siding
- Foundation: Concrete
- Roof: Shingle
Condition
- New construction: No
- Year built: 1980
Utilities & green energy
- Electric: Circuit Breakers, Generator
- Sewer: Public Sewer
- Utilities for property: Cable Available
Community & neighborhood
Location
- Region: West Dover
Other
Other facts
- Road surface type: Dirt
Price history
| Date | Event | Price |
|---|---|---|
| 8/15/2025 | Sold | $829,000$148/sqft |
Source: | ||
| 5/26/2025 | Listed for sale | $829,000+29.5%$148/sqft |
Source: | ||
| 5/5/2023 | Sold | $640,000-1.4%$114/sqft |
Source: | ||
| 4/5/2023 | Contingent | $649,000$116/sqft |
Source: | ||
| 3/24/2023 | Listed for sale | $649,000$116/sqft |
Source: | ||
Public tax history
Tax history is unavailable.
Neighborhood: 05356
Nearby schools
GreatSchools rating
- NAMarlboro Elementary SchoolGrades: PK-8Distance: 10 mi
- 5/10Twin Valley Middle High SchoolGrades: 6-12Distance: 11.7 mi
- NADover Elementary SchoolGrades: PK-6Distance: 3.5 mi
Get pre-qualified for a loan
At Zillow Home Loans, we can pre-qualify you in as little as 5 minutes with no impact to your credit score.An equal housing lender. NMLS #10287.
