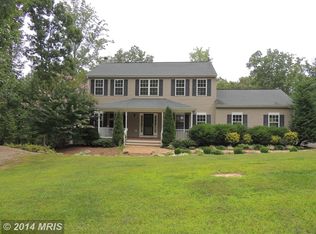Looking for privacy and a wooded retreat? Then look no further! This home is situated at the end of a quiet lane, surrounded by woods with a clearing as you approach the house. A meandering sidewalk leads you to the front yard with a koi pond and beautiful landscaping accented by large rocks as you make your way to the front porch. Enjoy nature as you relax on the porch or multi-tiered deck in the warm seasons. During the winter months, you'll enjoy the peaceful scenery from inside the gorgeous, light-filled, sun room with ceramic floor and wooden cathedral ceiling! This home offers 3 finished levels with an open concept kitchen/casual eating area/family room that draws you into the sunroom. You'll also have the benefit of a separate dining room and living room. The living room has French doors leading to the family room making it a great flex space for office/den/playroom/music room etc. The kitchen provides an island for meal prep and bar seating, ample cabinet storage, large built in pantry with slide out trays and an abundance of storage space! The laundry/mudroom is conveniently located between the garage and kitchen. The upper level offers a spacious owners retreat with a walk-in closet, a 2nd walk-in closet which could be used for a small work space/craft room. The owners bathroom offers a soaking tub, separate shower, dual sinks, and linen closet. There are two additional linen closets in the hallway. The lower level rounds out the home with a very large finished storage closet, full bathroom, spacious rec room and another finished space perfect for an office/home school room/craft room or any number of uses. Beyond that room is a large unfinished area perfect for additional storage. Step out of the rec room onto a beautiful stone patio with steps leading to the front yard. Don't miss out on this idyllic setting and first time offering of this home!
This property is off market, which means it's not currently listed for sale or rent on Zillow. This may be different from what's available on other websites or public sources.

