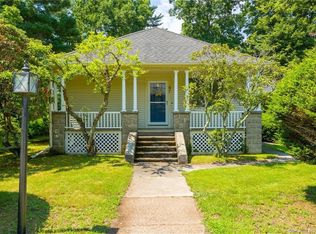Cute as a button That's the perfect way to describe this 1930's cape Convenient one level living with plenty of potential. Hardwood under the carpeting in the living and dining areas. Hardwood in the bedrooms. Wood stove insert in the living room to off-set heating costs. The bathroom has been tastefully updated. You will find the attic has plenty of storage space and is partially framed out for an additional bedroom. The garage is currently used as basement space but could definitely fit a small car. Come check out this delightful home today
This property is off market, which means it's not currently listed for sale or rent on Zillow. This may be different from what's available on other websites or public sources.

