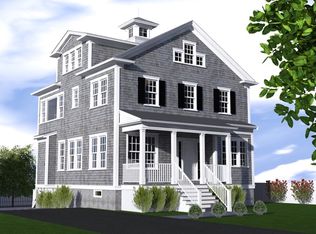Great opportunity to renovate or redevelop this home. Nice level lot. Seasonal water views. Great family neighborhood in Crow Point. Neighborhood beach association and community pier are a short walk away.
This property is off market, which means it's not currently listed for sale or rent on Zillow. This may be different from what's available on other websites or public sources.
