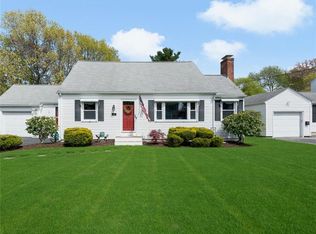Sold for $535,000 on 06/02/25
$535,000
55 Knowles Dr, Warwick, RI 02888
3beds
2,274sqft
Single Family Residence
Built in 1953
7,840.8 Square Feet Lot
$541,200 Zestimate®
$235/sqft
$3,783 Estimated rent
Home value
$541,200
$492,000 - $595,000
$3,783/mo
Zestimate® history
Loading...
Owner options
Explore your selling options
What's special
Welcome home to this inviting colonial offering an abundance of living space. Featuring hardwoods throughout and lots of charm. On the first floor you will find a lovely, updated kitchen with stainless appliances. A fireplaced living room located directly off the kitchen as well as a beautiful dining room with custom moldings. Completing the first floor you will also find a conveniently located half bathroom and bonus family room. The bright family room with skylight opens to a private enclosed breezeway overlooking a tranquil backyard. Roomy deck off the kitchen extends your entertaining space. Heading upstairs there is three well-appointed bedrooms and a full bathroom. The primary bedroom has a large walk-in closet. The finished lower level offers endless possibilities- bonus room, play area, office or gym. There is a separate utility room with washer and dryer on the other side of the basement with additional storage. One car attached garage and fully fenced in backyard. Come enjoy morning coffee on the front patio or an evening in the enchanting backyard. New heating system, hot water heater, central air & more. Conveniently located and a must see!
Zillow last checked: 8 hours ago
Listing updated: June 04, 2025 at 09:27am
Listed by:
Cassondra Cavanagh 401-654-3143,
Williams & Stuart Real Estate
Bought with:
Geddes Dupuis Team
Residential Properties Ltd.
Source: StateWide MLS RI,MLS#: 1383400
Facts & features
Interior
Bedrooms & bathrooms
- Bedrooms: 3
- Bathrooms: 2
- Full bathrooms: 1
- 1/2 bathrooms: 1
Bathroom
- Level: Second
Bathroom
- Level: First
Other
- Level: Second
Other
- Level: Second
Other
- Level: Second
Den
- Level: Lower
Dining room
- Level: First
Family room
- Level: First
Kitchen
- Level: First
Other
- Level: Lower
Living room
- Level: First
Porch
- Level: First
Utility room
- Level: Lower
Heating
- Natural Gas, Forced Air
Cooling
- Central Air
Appliances
- Included: Gas Water Heater, Dishwasher, Dryer, Oven/Range, Refrigerator, Washer
Features
- Skylight, Stairs, Plumbing (Mixed), Insulation (Unknown)
- Flooring: Ceramic Tile, Hardwood
- Doors: Storm Door(s)
- Windows: Insulated Windows, Storm Window(s), Skylight(s)
- Basement: Full,Interior Entry,Partially Finished,Common,Media Room,Office,Storage Space,Utility
- Number of fireplaces: 1
- Fireplace features: Brick
Interior area
- Total structure area: 1,944
- Total interior livable area: 2,274 sqft
- Finished area above ground: 1,944
- Finished area below ground: 330
Property
Parking
- Total spaces: 4
- Parking features: Attached, Driveway
- Attached garage spaces: 1
- Has uncovered spaces: Yes
Features
- Patio & porch: Deck, Screened
Lot
- Size: 7,840 sqft
Details
- Parcel number: WARWM299B0090L0000
- Special conditions: Conventional/Market Value
- Other equipment: Cable TV
Construction
Type & style
- Home type: SingleFamily
- Architectural style: Colonial
- Property subtype: Single Family Residence
Materials
- Vinyl Siding
- Foundation: Concrete Perimeter
Condition
- New construction: No
- Year built: 1953
Utilities & green energy
- Electric: 100 Amp Service
- Utilities for property: Sewer Connected, Water Connected
Community & neighborhood
Community
- Community features: Near Public Transport, Commuter Bus, Public School, Recreational Facilities, Restaurants, Schools, Near Shopping
Location
- Region: Warwick
- Subdivision: Pilgrim Park
Price history
| Date | Event | Price |
|---|---|---|
| 6/2/2025 | Sold | $535,000+7%$235/sqft |
Source: | ||
| 5/7/2025 | Pending sale | $499,900$220/sqft |
Source: | ||
| 4/25/2025 | Listed for sale | $499,900+102%$220/sqft |
Source: | ||
| 11/2/2017 | Sold | $247,500-0.6%$109/sqft |
Source: | ||
| 9/30/2017 | Pending sale | $249,000$109/sqft |
Source: Mott & Chace Sotheby's International Realty #1170051 | ||
Public tax history
| Year | Property taxes | Tax assessment |
|---|---|---|
| 2025 | $4,901 | $338,700 |
| 2024 | $4,901 +2% | $338,700 |
| 2023 | $4,806 +2.8% | $338,700 +35.8% |
Find assessor info on the county website
Neighborhood: 02888
Nearby schools
GreatSchools rating
- 7/10Holliman SchoolGrades: K-5Distance: 0.3 mi
- 4/10Warwick Veterans Jr. High SchoolGrades: 6-8Distance: 2.7 mi
- 7/10Pilgrim High SchoolGrades: 9-12Distance: 0.2 mi

Get pre-qualified for a loan
At Zillow Home Loans, we can pre-qualify you in as little as 5 minutes with no impact to your credit score.An equal housing lender. NMLS #10287.
Sell for more on Zillow
Get a free Zillow Showcase℠ listing and you could sell for .
$541,200
2% more+ $10,824
With Zillow Showcase(estimated)
$552,024