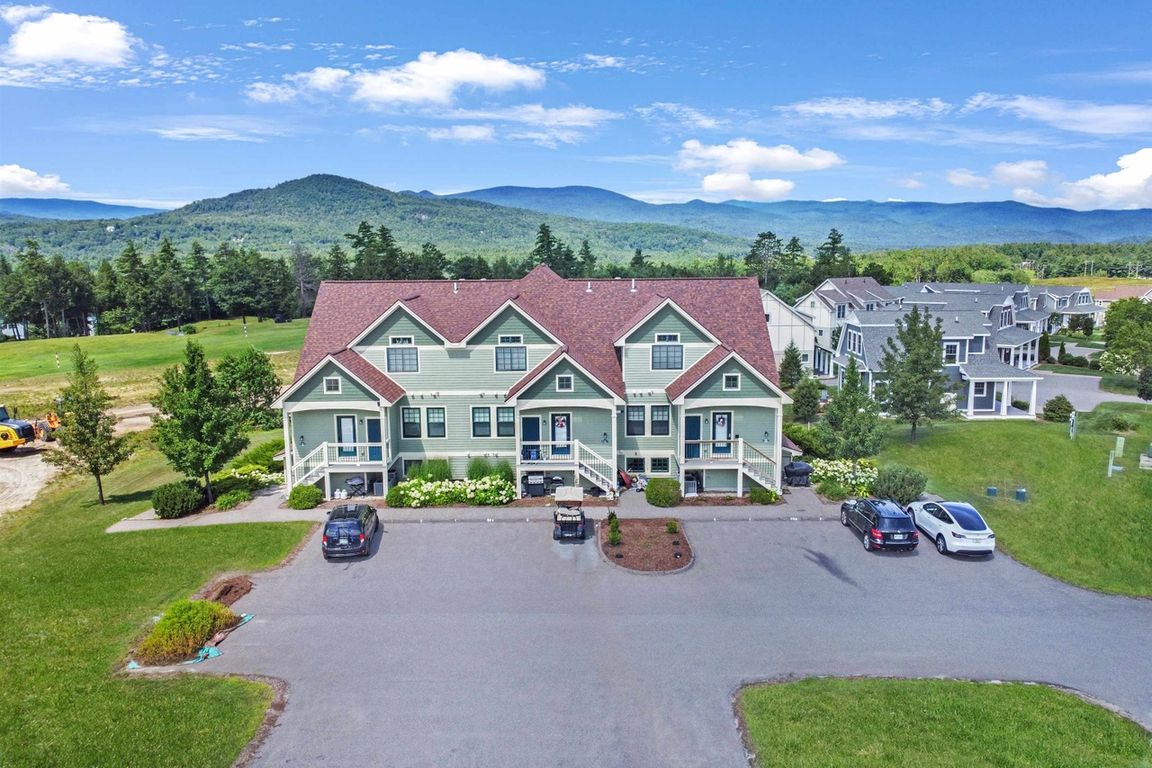
ActivePrice cut: $10.1K (10/3)
$829,900
3beds
1,622sqft
55 Lafayette Road #2, Thornton, NH 03285
3beds
1,622sqft
Condominium
Built in 2006
Paved
$512 price/sqft
What's special
Expanded mountain-view deckNew lvp flooringFresh carpetingNew roofFresh exterior paint
Welcome to Owl’s Nest Resort—New Hampshire’s premier four-season resort community. This fully furnished, move-in-ready end unit offers sweeping mountain and sunset views, an updated interior, and access to one of the region’s most dynamic resort destinations. With three bedrooms and three full bathrooms, the layout offers flexibility for full-time living, second ...
- 159 days |
- 173 |
- 2 |
Source: PrimeMLS,MLS#: 5049633
Travel times
Kitchen
Living Room
Primary Bedroom
Zillow last checked: 8 hours ago
Listing updated: November 29, 2025 at 09:36am
Listed by:
Tom DeMatteo,
Owl's Nest Real Estate 401-648-5308
Source: PrimeMLS,MLS#: 5049633
Facts & features
Interior
Bedrooms & bathrooms
- Bedrooms: 3
- Bathrooms: 3
- Full bathrooms: 3
Heating
- Propane, Forced Air
Cooling
- Central Air
Appliances
- Included: Dishwasher, ENERGY STAR Qualified Dryer, Freezer, Microwave, Refrigerator, ENERGY STAR Qualified Washer, Electric Stove, Propane Water Heater
- Laundry: 1st Floor Laundry
Features
- Cathedral Ceiling(s), Ceiling Fan(s), Dining Area, Kitchen/Dining, Kitchen/Family, Kitchen/Living, Enrgy Rtd Lite Fixture(s), Living/Dining, Primary BR w/ BA, Natural Light, Indoor Storage, Vaulted Ceiling(s), Walk-In Closet(s), Programmable Thermostat, Smart Thermostat
- Flooring: Carpet, Tile, Vinyl
- Windows: Blinds
- Has basement: No
- Has fireplace: Yes
- Fireplace features: Gas
- Furnished: Yes
Interior area
- Total structure area: 1,622
- Total interior livable area: 1,622 sqft
- Finished area above ground: 1,622
- Finished area below ground: 0
Video & virtual tour
Property
Parking
- Parking features: Paved
Features
- Levels: Two,Multi-Level
- Stories: 2
- Exterior features: Trash, Balcony, Deck, Storage
- Has private pool: Yes
- Pool features: In Ground
- Has spa: Yes
- Spa features: Heated
- Has view: Yes
- View description: Mountain(s)
- Waterfront features: Lakes
- Frontage length: Road frontage: 192
Lot
- Features: Condo Development, Country Setting, Landscaped, Recreational, Secluded, Street Lights, Abuts Golf Course, Mountain, Near Country Club, Near Golf Course, Near Skiing, Near Snowmobile Trails, Neighborhood, Rural, Near Hospital
Details
- Zoning description: recreation west
- Other equipment: Sprinkler System
Construction
Type & style
- Home type: Condo
- Architectural style: Contemporary
- Property subtype: Condominium
Materials
- Wood Frame
- Foundation: Concrete
- Roof: Asphalt Shingle
Condition
- New construction: No
- Year built: 2006
Utilities & green energy
- Electric: Circuit Breakers, Underground
- Sewer: On-Site Septic Exists, Private Sewer, Septic Tank
- Utilities for property: Underground Utilities
Community & HOA
Community
- Security: Carbon Monoxide Detector(s), Smoke Detector(s), HW/Batt Smoke Detector
- Subdivision: Windcrest
HOA
- Amenities included: Maintenance Structure, Master Insurance, Landscaping, Common Acreage, Snow Removal
- Additional fee info: Fee: $1100
Location
- Region: Campton
Financial & listing details
- Price per square foot: $512/sqft
- Annual tax amount: $7,161
- Date on market: 7/2/2025
- Road surface type: Paved