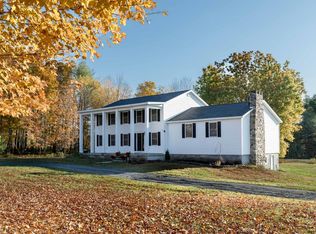Closed
$530,500
55 Lake Desolation Road, Middle Grove, NY 12850
4beds
2,170sqft
Single Family Residence, Residential
Built in 2006
57.26 Acres Lot
$-- Zestimate®
$244/sqft
$3,055 Estimated rent
Home value
Not available
Estimated sales range
Not available
$3,055/mo
Zestimate® history
Loading...
Owner options
Explore your selling options
What's special
Welcome to 55 Lake Desolation Rd—an incredible opportunity to own over 57 private, picturesque acres just 15 minutes from downtown Saratoga Springs, in the sought-after Saratoga Springs School District. Built in 2006, this well-maintained home offers a flexible floor plan with a large unfinished second-floor room, perfect for creating a stunning primary suite. The full walkout basement with tall ceilings provides even more potential for added living space. Enjoy the peaceful surroundings, explore your own wooded acreage, and take advantage of the oversized multi-purpose garage/outbuilding—ideal for a workshop, storage, or hobbies. A rare blend of rural tranquility and proximity to city conveniences!
Zillow last checked: 8 hours ago
Listing updated: August 12, 2025 at 10:56pm
Listed by:
Thaddeus Jones 518-681-1836,
KW Platform,
Jeury Lugo 518-335-1032,
KW Platform
Bought with:
Kate C Mastrangelo, 10301221185
Berkshire Hathaway Home Services Blake
Source: Global MLS,MLS#: 202518854
Facts & features
Interior
Bedrooms & bathrooms
- Bedrooms: 4
- Bathrooms: 2
- Full bathrooms: 2
Primary bedroom
- Level: Second
Bedroom
- Level: First
Bedroom
- Level: First
Bedroom
- Level: Second
Bedroom
- Level: Second
Full bathroom
- Level: First
Full bathroom
- Level: Second
Dining room
- Level: First
Kitchen
- Level: First
Living room
- Level: First
Office
- Level: First
Utility room
- Level: Basement
Heating
- Forced Air, Oil
Cooling
- Central Air
Appliances
- Included: Cooktop, Dishwasher, Oven, Refrigerator, Washer/Dryer
- Laundry: Laundry Closet, Main Level
Features
- Flooring: Tile, Wood
- Basement: Exterior Entry,Full,Interior Entry
Interior area
- Total structure area: 2,170
- Total interior livable area: 2,170 sqft
- Finished area above ground: 2,170
- Finished area below ground: 0
Property
Parking
- Total spaces: 12
- Parking features: Detached, Driveway
- Garage spaces: 6
- Has uncovered spaces: Yes
Lot
- Size: 57.26 Acres
Details
- Additional structures: Barn(s)
- Parcel number: 413400 149.241
- Special conditions: Standard
Construction
Type & style
- Home type: SingleFamily
- Architectural style: Colonial
- Property subtype: Single Family Residence, Residential
Materials
- Vinyl Siding
- Roof: Asphalt
Condition
- New construction: No
- Year built: 2006
Utilities & green energy
- Sewer: Septic Tank
Community & neighborhood
Location
- Region: Middle Grove
Price history
| Date | Event | Price |
|---|---|---|
| 8/12/2025 | Sold | $530,500-6.1%$244/sqft |
Source: | ||
| 6/19/2025 | Pending sale | $565,000$260/sqft |
Source: | ||
| 6/4/2025 | Listed for sale | $565,000$260/sqft |
Source: | ||
Public tax history
| Year | Property taxes | Tax assessment |
|---|---|---|
| 2016 | $2,672 | $390,500 -22.2% |
| 2015 | -- | $502,000 |
| 2014 | -- | $502,000 |
Find assessor info on the county website
Neighborhood: 12850
Nearby schools
GreatSchools rating
- 8/10Greenfield Elementary SchoolGrades: K-5Distance: 4.5 mi
- 7/10Maple Avenue Middle SchoolGrades: 6-8Distance: 7.5 mi
- 7/10Saratoga Springs High SchoolGrades: 9-12Distance: 6.4 mi
Schools provided by the listing agent
- High: Saratoga Springs
Source: Global MLS. This data may not be complete. We recommend contacting the local school district to confirm school assignments for this home.
