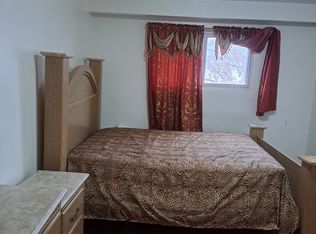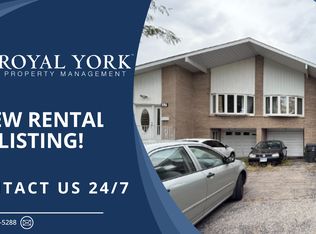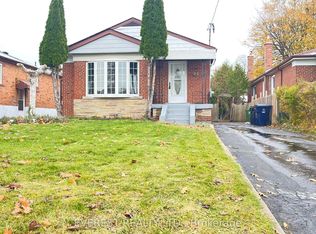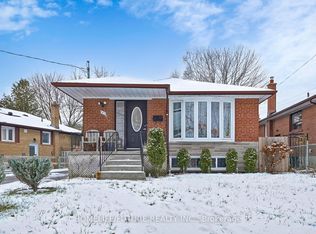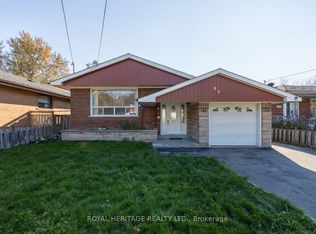Welcome to 5-level backsplit semi-detached home in Scarborough. This 4+2 bedrooms and 3 bathrooms house offering potential for rental income. The upper level features 3 bedrooms, while the rear unit includes an additional bedroom, the basement provide 2 bedrooms, kitchen, living room and guest room. Notable features include a spacious eat-in kitchen, a large family room, a separate side entrance, and a shared laundry room for all three units. Ideally situated just minutes from Highway 401, Pinetree and Major Abbas Ali Park, Shopping, Public/Catholic/High School, close to TCC. Furnace and A/C (2023), hot water tank(owned),roof (2020), all washrooms updated in 2024. Whether you're looking for a family home or an investment property, this opportunity won't last long.
For sale
C$999,900
55 Littleleaf Dr, Toronto, ON M1B 1Y7
6beds
3baths
Single Family Residence
Built in ----
3,430.08 Square Feet Lot
$-- Zestimate®
C$--/sqft
C$-- HOA
What's special
- 159 days |
- 10 |
- 1 |
Zillow last checked: 8 hours ago
Listing updated: November 24, 2025 at 10:25am
Listed by:
RIGHT AT HOME REALTY INC.
Source: TRREB,MLS®#: E12272163 Originating MLS®#: Toronto Regional Real Estate Board
Originating MLS®#: Toronto Regional Real Estate Board
Facts & features
Interior
Bedrooms & bathrooms
- Bedrooms: 6
- Bathrooms: 3
Primary bedroom
- Level: Upper
- Dimensions: 4.77 x 3.23
Bedroom
- Level: Ground
- Dimensions: 4.51 x 3.2
Bedroom
- Level: Basement
- Dimensions: 0 x 0
Bedroom 2
- Level: Basement
- Dimensions: 0 x 0
Bedroom 2
- Level: Upper
- Dimensions: 3.7 x 3.19
Bedroom 3
- Level: Upper
- Dimensions: 3.17 x 2.6
Dining room
- Level: Main
- Dimensions: 3.49 x 3.1
Family room
- Level: Basement
- Dimensions: 0 x 0
Family room
- Level: Ground
- Dimensions: 6.95 x 2.57
Kitchen
- Level: Main
- Dimensions: 5.59 x 2.52
Kitchen
- Level: Basement
- Dimensions: 0 x 0
Living room
- Level: Main
- Dimensions: 4.45 x 4.33
Living room
- Level: Basement
- Dimensions: 0 x 0
Heating
- Forced Air, Gas
Cooling
- Central Air
Appliances
- Included: Water Heater Owned
Features
- Flooring: Carpet Free
- Basement: Finished,Separate Entrance
- Has fireplace: Yes
Interior area
- Living area range: 1500-2000 null
Property
Parking
- Total spaces: 3
- Parking features: Garage
- Has garage: Yes
Features
- Pool features: None
Lot
- Size: 3,430.08 Square Feet
Details
- Parcel number: 060750345
Construction
Type & style
- Home type: SingleFamily
- Property subtype: Single Family Residence
Materials
- Brick, Aluminum Siding
- Foundation: Concrete
- Roof: Shingle
Utilities & green energy
- Sewer: Sewer
Community & HOA
Location
- Region: Toronto
Financial & listing details
- Annual tax amount: C$3,698
- Date on market: 7/9/2025
RIGHT AT HOME REALTY INC.
By pressing Contact Agent, you agree that the real estate professional identified above may call/text you about your search, which may involve use of automated means and pre-recorded/artificial voices. You don't need to consent as a condition of buying any property, goods, or services. Message/data rates may apply. You also agree to our Terms of Use. Zillow does not endorse any real estate professionals. We may share information about your recent and future site activity with your agent to help them understand what you're looking for in a home.
Price history
Price history
Price history is unavailable.
Public tax history
Public tax history
Tax history is unavailable.Climate risks
Neighborhood: Malvern
Nearby schools
GreatSchools rating
No schools nearby
We couldn't find any schools near this home.
- Loading
