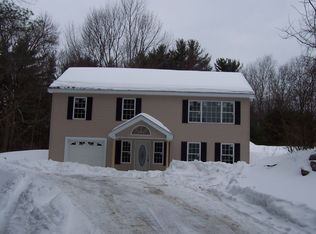Splendid opportunity to own this meticulous Cape with a wrap around deck with ceiling fans and recessed lighting surrounded by a beautiful landscaped yard with irrigation system, oversized storage shed, and mason work. Privately situated off the road. This home offers 2 large bedrooms on the top floor with 2 full baths! One of which is the Master Bath with top of the line amenities such as a heated tile floor, double granite vanity, and fully tiled glass shower. The lower level has a fantastic front to back living room with Hardwood floors, pellet stove / FP and a new Anderson sliding door leading to a private 16 X 16 deck. A cook will enjoy the cabinet packed kitchen and the adjoining dining room area with HW. The perfect office space is available as well as laundry on 1st floor and a beautiful 1/2 bath for your guests. OVERALL, THIS PROPERTY IS A 5 STAR ***** COME SEE FOR YOURSELF.
This property is off market, which means it's not currently listed for sale or rent on Zillow. This may be different from what's available on other websites or public sources.
