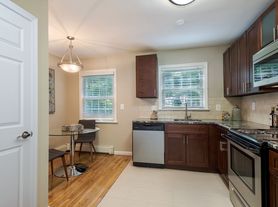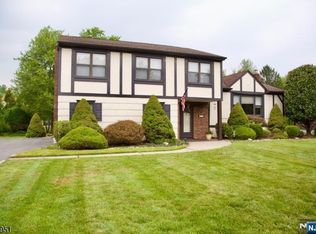On over half an acre, make this charming Rolling Hills home yours for the holidays. With 2 wood burning fireplaces, cathedral ceiling family room overlooking private backyard, in-ground pool, large patio and fenced in spacious backyard, this home is immaculate. Inside you will find a private office with rear entry to patio, formal dining room, formal living room, eat in kitchen and family room on first level. Upstairs there are 4 bedrooms with one ensuite marble bathroom, hall bath all with hardwood floors. There is a lower level family room/play room, and partially finished basement with workout room. Located on a quiet, serene street within walking distance to Chatham schools. 2 car attached garage for convenience.
Tenant is responsible for all utilities, renter's insurance and NTN background check.
House for rent
Accepts Zillow applications
$6,500/mo
55 May Dr, Chatham, NJ 07928
4beds
--sqft
Price may not include required fees and charges.
Single family residence
Available now
Small dogs OK
Central air
In unit laundry
Attached garage parking
Baseboard, forced air
What's special
In-ground poolEat in kitchenPrivate backyardHardwood floorsOver half an acreFormal dining roomEnsuite marble bathroom
- 7 days |
- -- |
- -- |
Travel times
Facts & features
Interior
Bedrooms & bathrooms
- Bedrooms: 4
- Bathrooms: 3
- Full bathrooms: 3
Heating
- Baseboard, Forced Air
Cooling
- Central Air
Appliances
- Included: Dishwasher, Dryer, Oven, Refrigerator, Washer
- Laundry: In Unit
Features
- Flooring: Carpet, Hardwood, Tile
Property
Parking
- Parking features: Attached
- Has attached garage: Yes
- Details: Contact manager
Features
- Exterior features: Heating system: Baseboard, Heating system: Forced Air, No Utilities included in rent
- Has private pool: Yes
Details
- Parcel number: 05001020600020
Construction
Type & style
- Home type: SingleFamily
- Property subtype: Single Family Residence
Community & HOA
HOA
- Amenities included: Pool
Location
- Region: Chatham
Financial & listing details
- Lease term: 1 Year
Price history
| Date | Event | Price |
|---|---|---|
| 11/14/2025 | Listed for rent | $6,500 |
Source: Zillow Rentals | ||
| 11/12/2025 | Sold | $1,830,000-6.2% |
Source: | ||
| 10/16/2025 | Pending sale | $1,950,000 |
Source: | ||
| 9/22/2025 | Price change | $1,950,000-7.1% |
Source: | ||
| 8/2/2025 | Listed for sale | $2,100,000 |
Source: | ||

