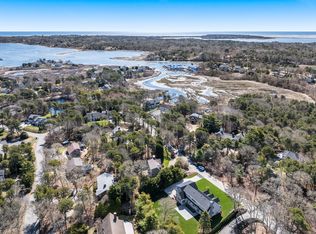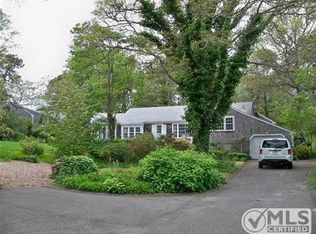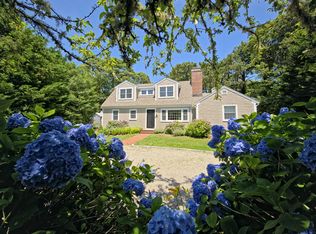Sold for $2,000,000
$2,000,000
55 Meadow View Rd S, Chatham, MA 02633
4beds
1,897sqft
Single Family Residence
Built in 1965
0.51 Acres Lot
$2,012,400 Zestimate®
$1,054/sqft
$3,808 Estimated rent
Home value
$2,012,400
$1.81M - $2.23M
$3,808/mo
Zestimate® history
Loading...
Owner options
Explore your selling options
What's special
Spend your days boating to Stage Harbor or Nantucket Sound from the private neighborhood marina, then rinse off in the outdoor shower after a bike ride to Hardings Beach—this is vacation living in the sought-after community of Oyster River Hills in beautiful Chatham. Updated in 2019, this 4-bedroom, 3-bath home offers deeded saltwater dock access and a relaxed, low-maintenance lifestyle. The open main level features hardwood floors, central AC, a gas fireplace, and built-ins, with sliders to a spacious deck. The kitchen includes quartz counters, soft-close cabinetry, gas stove, French-door fridge, and a tucked-away laundry closet. Three bedrooms and two full baths with honeycomb marble tile complete the first floor. Upstairs offers a loft, a fourth bedroom, and full bath—ideal for guests, an office or a spacious primary bedroom. Outside, enjoy a private yard with an outdoor shower, and a shed for extra storage. A turnkey Cape escape near the beach and water—ready for your next chapter.
Zillow last checked: 8 hours ago
Listing updated: September 08, 2025 at 12:40pm
Listed by:
Inspire Team 508-866-7787,
Keller Williams Realty 508-534-7200,
Inspire Team 508-866-7787
Bought with:
Isaac Sargent
Compass
Source: MLS PIN,MLS#: 73407322
Facts & features
Interior
Bedrooms & bathrooms
- Bedrooms: 4
- Bathrooms: 3
- Full bathrooms: 3
Primary bedroom
- Features: Flooring - Hardwood, Remodeled
- Level: Second
Bedroom 2
- Features: Closet, Closet/Cabinets - Custom Built, Flooring - Hardwood, Recessed Lighting
- Level: First
Bedroom 3
- Features: Closet, Flooring - Hardwood, Recessed Lighting
- Level: First
Bedroom 4
- Features: Closet, Flooring - Hardwood
- Level: First
Bathroom 1
- Features: Bathroom - Full, Flooring - Stone/Ceramic Tile
- Level: First
Bathroom 2
- Features: Bathroom - Full, Flooring - Stone/Ceramic Tile
- Level: First
Bathroom 3
- Features: Bathroom - Full, Flooring - Stone/Ceramic Tile
- Level: Second
Dining room
- Features: Flooring - Hardwood, Exterior Access, Recessed Lighting
- Level: Main,First
Kitchen
- Features: Flooring - Hardwood, Dining Area, Countertops - Stone/Granite/Solid, Breakfast Bar / Nook, Gas Stove
- Level: Main,First
Living room
- Features: Closet/Cabinets - Custom Built, Flooring - Hardwood, Recessed Lighting
- Level: Main,First
Heating
- Forced Air
Cooling
- Central Air
Appliances
- Included: Gas Water Heater, Range, Dishwasher, Microwave, Refrigerator, Washer, Dryer
- Laundry: First Floor
Features
- Loft
- Flooring: Tile, Hardwood
- Has basement: No
- Number of fireplaces: 1
- Fireplace features: Living Room
Interior area
- Total structure area: 1,897
- Total interior livable area: 1,897 sqft
- Finished area above ground: 1,897
Property
Parking
- Total spaces: 3
- Parking features: Off Street, Stone/Gravel
- Uncovered spaces: 3
Features
- Patio & porch: Deck
- Exterior features: Deck, Outdoor Shower
Lot
- Size: 0.51 Acres
- Features: Level
Details
- Parcel number: CHATM10DB0022LS12
- Zoning: R20
Construction
Type & style
- Home type: SingleFamily
- Architectural style: Cape
- Property subtype: Single Family Residence
Materials
- Foundation: Concrete Perimeter
- Roof: Shingle
Condition
- Year built: 1965
Utilities & green energy
- Sewer: Public Sewer
- Water: Public
Community & neighborhood
Community
- Community features: Marina
Location
- Region: Chatham
HOA & financial
HOA
- Has HOA: Yes
Price history
| Date | Event | Price |
|---|---|---|
| 9/8/2025 | Sold | $2,000,000+5.3%$1,054/sqft |
Source: MLS PIN #73407322 Report a problem | ||
| 7/21/2025 | Listed for sale | $1,900,000+243.6%$1,002/sqft |
Source: MLS PIN #73407322 Report a problem | ||
| 6/30/2015 | Sold | $553,000+197.3%$292/sqft |
Source: Public Record Report a problem | ||
| 10/28/1991 | Sold | $186,000$98/sqft |
Source: Public Record Report a problem | ||
Public tax history
| Year | Property taxes | Tax assessment |
|---|---|---|
| 2025 | $4,321 +3% | $1,245,300 +5.9% |
| 2024 | $4,196 +5.9% | $1,175,400 +15.1% |
| 2023 | $3,963 +0.9% | $1,021,400 +20.2% |
Find assessor info on the county website
Neighborhood: 02633
Nearby schools
GreatSchools rating
- 7/10Monomoy Regional Middle SchoolGrades: 5-7Distance: 0.9 mi
- 5/10Monomoy Regional High SchoolGrades: 8-12Distance: 4.2 mi
- 7/10Chatham Elementary SchoolGrades: K-4Distance: 1.4 mi
Get a cash offer in 3 minutes
Find out how much your home could sell for in as little as 3 minutes with a no-obligation cash offer.
Estimated market value$2,012,400
Get a cash offer in 3 minutes
Find out how much your home could sell for in as little as 3 minutes with a no-obligation cash offer.
Estimated market value
$2,012,400


