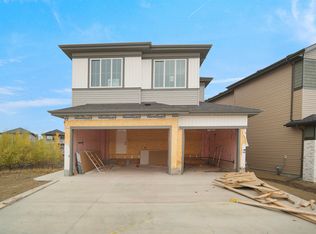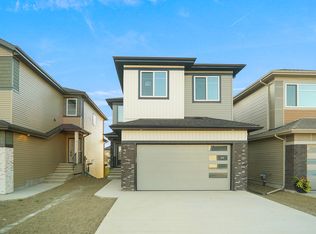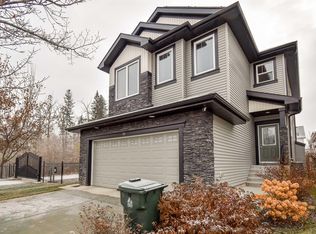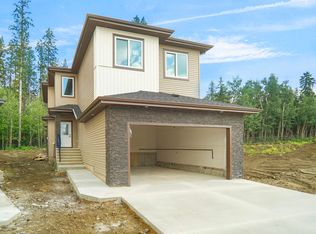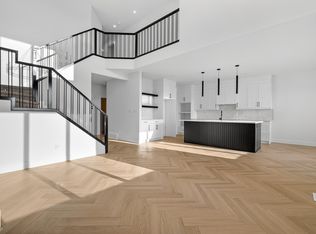55 Meadowgrove Ln, Spruce Grove, AB T7X 0W2
What's special
- 62 days |
- 9 |
- 0 |
Zillow last checked: 8 hours ago
Listing updated: November 10, 2025 at 08:44am
Lori L Sorge,
Homes & Gardens Real Estate Limited
Facts & features
Interior
Bedrooms & bathrooms
- Bedrooms: 4
- Bathrooms: 3
- Full bathrooms: 3
Primary bedroom
- Level: Upper
Heating
- Forced Air-1, Natural Gas
Appliances
- Included: Gas Water Heater
Features
- Ceiling 9 ft., Closet Organizers, No Animal Home, No Smoking Home, Vaulted Ceiling(s)
- Flooring: Carpet, Ceramic Tile, Vinyl Plank
- Basement: Full, Unfinished, 9 ft. Basement Ceiling, 9 ft. Basement Ceiling
- Fireplace features: Electric
Interior area
- Total structure area: 2,558
- Total interior livable area: 2,558 sqft
Property
Parking
- Total spaces: 2
- Parking features: Double Garage Attached, Garage Control, Garage Opener
- Attached garage spaces: 2
Features
- Levels: 2 Storey,2
- Patio & porch: Deck
- Exterior features: Backs Onto Park/Trees, Private Setting
- Pool features: Community, Public Swimming Pool
- Fencing: Partial,Partially Fenced
Lot
- Features: Backs Onto Park/Trees, Near Golf Course, Private, Near Public Transit, Schools, Shopping Nearby, Golf Nearby, Public Transportation
Construction
Type & style
- Home type: SingleFamily
- Property subtype: Single Family Residence
Materials
- Foundation: Concrete Perimeter
- Roof: Asphalt
Condition
- Year built: 2025
Community & HOA
Community
- Features: Ceiling 9 ft., Closet Organizers, Deck, Hot Water Natural Gas, No Animal Home, No Smoking Home, Vaulted Ceiling, Natural Gas BBQ Hookup
- Security: Carbon Monoxide Detectors, Smoke Detector(s), Detectors Smoke
Location
- Region: Spruce Grove
Financial & listing details
- Price per square foot: C$274/sqft
- Date on market: 10/9/2025
- Ownership: Private
By pressing Contact Agent, you agree that the real estate professional identified above may call/text you about your search, which may involve use of automated means and pre-recorded/artificial voices. You don't need to consent as a condition of buying any property, goods, or services. Message/data rates may apply. You also agree to our Terms of Use. Zillow does not endorse any real estate professionals. We may share information about your recent and future site activity with your agent to help them understand what you're looking for in a home.
Price history
Price history
Price history is unavailable.
Public tax history
Public tax history
Tax history is unavailable.Climate risks
Neighborhood: T7X
Nearby schools
GreatSchools rating
No schools nearby
We couldn't find any schools near this home.
- Loading
