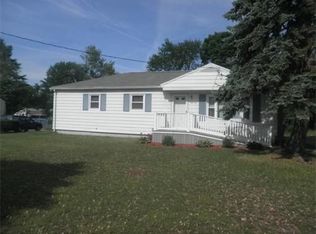Larger than it seems at almost 1500 square feet, this cape is well maintained and has lots of natural lighting. While built as a 3 bedroom, there is the possibility of having a 4th bedroom on the 1st floor or keep it as a formal dining room. Need a 1st floor master? One of the Two Full bathrooms is next to another bedroom. This home has updated baths with neutral decor, gleaming hardwood floors, beautiful wood doors and most areas have been freshly painted so this is truly move in ready condition. The kitchen is good sized with a dining area and pantry. Need more space? The lower level is partially finished with brand new flooring & can be used for an entertaining space with its built in bar. The breezeway has access to the yard & a two car garage. There is an exit from the garage to the yard as well as extra storage above, accessed by pull down stairs. Some extra pluses to enjoy - newer roof, central air on the main level, private concrete stamped patio and a level good sized yard!
This property is off market, which means it's not currently listed for sale or rent on Zillow. This may be different from what's available on other websites or public sources.

