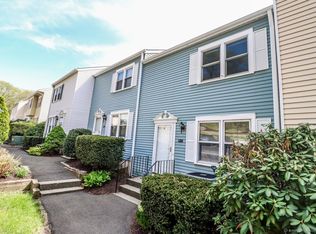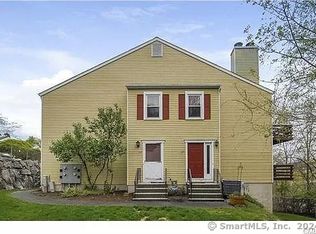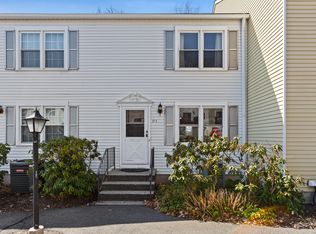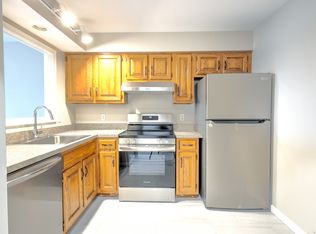Sold for $295,000 on 09/09/25
$295,000
55 Mill Plain Road #32-20, Danbury, CT 06811
2beds
1,016sqft
Condominium
Built in 1982
-- sqft lot
$301,700 Zestimate®
$290/sqft
$2,490 Estimated rent
Home value
$301,700
$272,000 - $335,000
$2,490/mo
Zestimate® history
Loading...
Owner options
Explore your selling options
What's special
Move-in ready 2-bedroom, 2-bath ranch-style condo in Westwood Village. Freshly painted and featuring brand new carpeting throughout. This 1,016 sq ft unit offers one-level living with a spacious living room, dining area, and private deck. The primary bedroom includes an en-suite bath and ample closet space while the secondary bedroom features a full bath directly next to it and in unit laundry! The complex offers well-maintained grounds and an in-ground pool. Convenient location close to shopping, restaurants, and I-84.
Zillow last checked: 8 hours ago
Listing updated: September 14, 2025 at 11:11am
Listed by:
Chris Dibiase 860-431-2645,
Keller Williams Realty 203-438-9494
Bought with:
Scott Saradin, RES.0795190
Realty ONE Group Connect
Source: Smart MLS,MLS#: 24116458
Facts & features
Interior
Bedrooms & bathrooms
- Bedrooms: 2
- Bathrooms: 2
- Full bathrooms: 2
Primary bedroom
- Level: Main
- Area: 162.5 Square Feet
- Dimensions: 12.5 x 13
Bedroom
- Level: Main
- Area: 134 Square Feet
- Dimensions: 10 x 13.4
Kitchen
- Level: Main
- Area: 122.2 Square Feet
- Dimensions: 9.4 x 13
Living room
- Level: Main
- Area: 362.7 Square Feet
- Dimensions: 13 x 27.9
Heating
- Baseboard, Electric
Cooling
- Wall Unit(s)
Appliances
- Included: Electric Range, Range Hood, Refrigerator, Dishwasher, Washer, Dryer, Electric Water Heater, Water Heater
- Laundry: Main Level
Features
- Basement: None
- Attic: None
- Number of fireplaces: 1
Interior area
- Total structure area: 1,016
- Total interior livable area: 1,016 sqft
- Finished area above ground: 1,016
Property
Parking
- Total spaces: 1
- Parking features: None, Paved, Parking Lot, Assigned
Features
- Stories: 1
- Patio & porch: Deck
- Has private pool: Yes
- Pool features: Fenced, In Ground
Details
- Additional structures: Pool House
- Parcel number: 67544
- Zoning: CA80
Construction
Type & style
- Home type: Condo
- Architectural style: Ranch
- Property subtype: Condominium
Materials
- Vinyl Siding
Condition
- New construction: No
- Year built: 1982
Utilities & green energy
- Sewer: Public Sewer
- Water: Public
Community & neighborhood
Community
- Community features: Near Public Transport, Golf, Park, Shopping/Mall
Location
- Region: Danbury
- Subdivision: Mill Plain
HOA & financial
HOA
- Has HOA: Yes
- HOA fee: $260 monthly
- Amenities included: Guest Parking, Playground, Pool, Management
- Services included: Maintenance Grounds, Trash, Snow Removal, Pool Service, Road Maintenance
Price history
| Date | Event | Price |
|---|---|---|
| 9/14/2025 | Pending sale | $300,000+1.7%$295/sqft |
Source: | ||
| 9/9/2025 | Sold | $295,000-1.7%$290/sqft |
Source: | ||
| 8/5/2025 | Listed for sale | $300,000+30.4%$295/sqft |
Source: | ||
| 3/24/2021 | Listing removed | -- |
Source: Owner | ||
| 1/18/2018 | Listing removed | $1,550$2/sqft |
Source: Owner | ||
Public tax history
| Year | Property taxes | Tax assessment |
|---|---|---|
| 2025 | $3,771 +2.3% | $150,920 |
| 2024 | $3,688 +4.7% | $150,920 |
| 2023 | $3,521 +17.2% | $150,920 +41.7% |
Find assessor info on the county website
Neighborhood: 06810
Nearby schools
GreatSchools rating
- 3/10Mill Ridge Primary SchoolGrades: K-3Distance: 0.9 mi
- 3/10Rogers Park Middle SchoolGrades: 6-8Distance: 3.2 mi
- 2/10Danbury High SchoolGrades: 9-12Distance: 2.5 mi
Schools provided by the listing agent
- Elementary: Mill Ridge
- Middle: Rogers Park
- High: Danbury
Source: Smart MLS. This data may not be complete. We recommend contacting the local school district to confirm school assignments for this home.

Get pre-qualified for a loan
At Zillow Home Loans, we can pre-qualify you in as little as 5 minutes with no impact to your credit score.An equal housing lender. NMLS #10287.
Sell for more on Zillow
Get a free Zillow Showcase℠ listing and you could sell for .
$301,700
2% more+ $6,034
With Zillow Showcase(estimated)
$307,734


