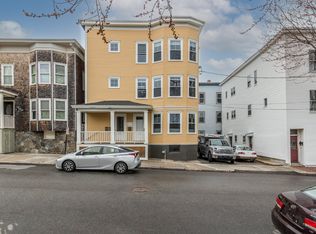Closed
$785,000
55 Moody Street #55, Portland, ME 04101
2beds
1,116sqft
Condominium
Built in 1912
-- sqft lot
$-- Zestimate®
$703/sqft
$2,763 Estimated rent
Home value
Not available
Estimated sales range
Not available
$2,763/mo
Zestimate® history
Loading...
Owner options
Explore your selling options
What's special
Picture perfect on The Peninsula. If you've been searching for a killer condo on Portland's East End that checks all the boxes, this is it! Tucked away on a quiet street in the heart of Munjoy Hill, 55 Moody Street offers the perfect blend of charm, space, and convenience. Step inside and you'll immediately notice how open, airy, and bright the space feels. With a thoughtful layout spread over two floors, this spacious townhome has been well maintained and tastefully updated in recent years—offering the ideal backdrop for both everyday living and entertaining. Whether you're preparing meals in the custom-built kitchen or hosting summer barbecues in the private, fenced-in yard, this home is designed for easy, comfortable living. High ceilings, gleaming hardwood floors, oversized windows, and generously sized rooms make it live more like a single-family home than a condo. And with two dedicated parking spaces and a full basement for storage, you'll find practical features that are often hard to come by in this part of town. Outside your front door, discover the best of Portland living: stroll to the Eastern Promenade, relax at East End Beach, pick up groceries at Rosemont, or enjoy coffee, wine, or dinner at any number of acclaimed neighborhood spots. From location to layout, updates to outdoor space, 55 Moody Street is a rare opportunity to own a truly special home in one of Portland's most beloved neighborhoods.
Zillow last checked: 8 hours ago
Listing updated: October 08, 2025 at 09:07am
Listed by:
Portside Real Estate Group
Bought with:
Portside Real Estate Group
Source: Maine Listings,MLS#: 1640201
Facts & features
Interior
Bedrooms & bathrooms
- Bedrooms: 2
- Bathrooms: 1
- Full bathrooms: 1
Primary bedroom
- Level: Second
Bedroom 1
- Level: Second
Dining room
- Features: Dining Area
- Level: First
Kitchen
- Level: First
Living room
- Level: First
Heating
- Forced Air
Cooling
- None
Features
- Flooring: Tile, Wood
- Basement: Doghouse,Interior Entry,Full,Unfinished
- Has fireplace: No
- Common walls with other units/homes: 2+ Common Walls
Interior area
- Total structure area: 1,116
- Total interior livable area: 1,116 sqft
- Finished area above ground: 1,116
- Finished area below ground: 0
Property
Parking
- Parking features: Gravel, 1 - 4 Spaces, On Site, Off Street
Lot
- Size: 871.20 sqft
- Features: City Lot, Neighborhood, Sidewalks, Landscaped
Details
- Parcel number: PTLDM003BL018055
- Zoning: R6
Construction
Type & style
- Home type: Condo
- Architectural style: Other
- Property subtype: Condominium
Materials
- Wood Frame, Shingle Siding
- Foundation: Stone
- Roof: Flat,Membrane,Shingle
Condition
- Year built: 1912
Utilities & green energy
- Electric: Circuit Breakers
- Sewer: Public Sewer
- Water: Public
Community & neighborhood
Location
- Region: Portland
- Subdivision: East End
HOA & financial
HOA
- Has HOA: Yes
- HOA fee: $200 monthly
Other
Other facts
- Road surface type: Paved
Price history
| Date | Event | Price |
|---|---|---|
| 10/7/2025 | Sold | $785,000+117.8%$703/sqft |
Source: | ||
| 7/13/2015 | Sold | $360,500+3%$323/sqft |
Source: | ||
| 6/18/2015 | Listed for sale | $350,000+1.4%$314/sqft |
Source: RE/MAX Heritage #1223574 | ||
| 3/20/2007 | Sold | $345,250$309/sqft |
Source: Agent Provided | ||
Public tax history
| Year | Property taxes | Tax assessment |
|---|---|---|
| 2024 | $5,974 | $414,600 |
| 2023 | $5,974 +5.9% | $414,600 |
| 2022 | $5,643 +18.6% | $414,600 +103.1% |
Find assessor info on the county website
Neighborhood: East End
Nearby schools
GreatSchools rating
- 2/10East End Community SchoolGrades: PK-5Distance: 0.6 mi
- 4/10Lyman Moore Middle SchoolGrades: 6-8Distance: 3.5 mi
- 4/10Portland High SchoolGrades: 9-12Distance: 0.9 mi

Get pre-qualified for a loan
At Zillow Home Loans, we can pre-qualify you in as little as 5 minutes with no impact to your credit score.An equal housing lender. NMLS #10287.
