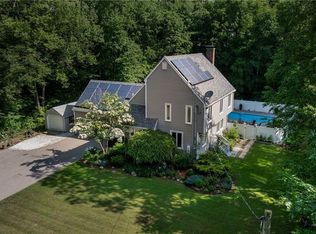Located in the fabulous Miscoe Springs Neighborhood. Near the Upton, Northbridge Town lines centrally located to all schools. This updated design features hardwood ,tile and 9 ft ceilings on first floor, gas fireplaced family room, quartz or granite counters and so much more. Meet with our designer to pick out all your finishes and let the fun of seeing your dream house be built by a truly reputable builder and his team. Call for anticipated delivery date, site walk and more information.while under construction upgrades will be added that will cause price to be adjusted accordingly. Please verify current status.
This property is off market, which means it's not currently listed for sale or rent on Zillow. This may be different from what's available on other websites or public sources.
