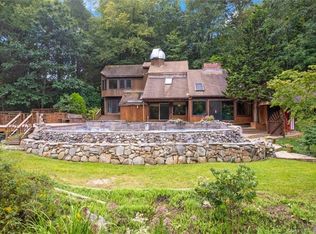Stunning, fully renovated, raised ranch on a quiet private road off Notch Hill Rd. featuring cathedral ceilings and an impressive open floor plan on the main floor in a desirable area of North Branford. Close to Branford, Guilford, highway access, shopping, and schools. This 2,628 square foot home has been freshly painted inside and out and boasts a brand new roof, two-zoned heating and air conditioning system, well tank and acid neutralizer, water heater, lighting, thermopane windows, sliding doors, beautiful dark hardwood floors, lovely bathrooms, auto garage door and opener, and so much more. The trendy new kitchen features white shaker-style cabinets, white subway tile backsplash, gorgeous granite counters, stainless steel appliances, and an island open to both the bright and spacious living room and dining room, which leads to a wrap-around deck outside. Downstairs you will find an incredible space to entertain in the family room, with all new vinyl flooring and a modern-looking fireplace, that leads to a walk-out mud room with custom-made furniture and hook-ups for the washer and dryer, as well as a large 2-car garage. Nothing to do, but move right in and enjoy your like-new home! Agent/Owner.
This property is off market, which means it's not currently listed for sale or rent on Zillow. This may be different from what's available on other websites or public sources.
