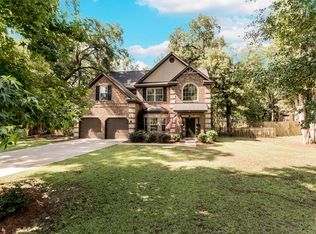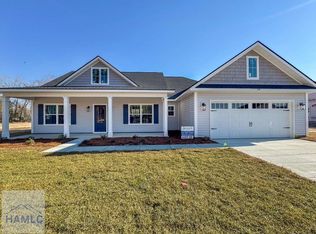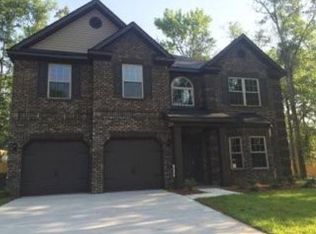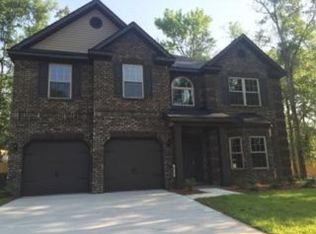Sold for $335,000 on 07/21/23
$335,000
55 Olde Cottage Lane, Midway, GA 31320
5beds
2,278sqft
Single Family Residence
Built in 2011
0.28 Acres Lot
$348,100 Zestimate®
$147/sqft
$2,215 Estimated rent
Home value
$348,100
$331,000 - $366,000
$2,215/mo
Zestimate® history
Loading...
Owner options
Explore your selling options
What's special
Looking to make Midway, GA your HOME? This well maintained home offers a cozy front porch, a 2 car garage and a privacy fenced backyard with mature oak trees and an uncovered patio. Upon entering the main floor of the home you will find wood flooring, a 2 story foyer entrance with a bedroom and half bath on the main floor, a formal dining room and living room. In the kitchen you will find ceramic tiled floors, SS appliances, granite countertops, a breakfast bar and an eat-in breakfast nook. A large master suite with a master bath that features dbl vanities, a garden tub, a separate shower and a walk in closet awaits you upstairs along with 3 additional bedrooms and 1 additional full bathroom. Other features include a walk in attic space for storage, a laundry room just off of the kitchen on the main level and no HOA!!! Conveniently located to I-95, Hinesville, Fort Stewart, Richmond Hill, Savannah and Pooler!
Zillow last checked: 8 hours ago
Listing updated: July 21, 2023 at 11:01am
Listed by:
Nicole Jones 912-414-3043,
Bodaford Realty LLC
Bought with:
Tomeka L. Barron, 385793
Keller Williams Coastal Area P
Source: Hive MLS,MLS#: 289204
Facts & features
Interior
Bedrooms & bathrooms
- Bedrooms: 5
- Bathrooms: 3
- Full bathrooms: 2
- 1/2 bathrooms: 1
Primary bedroom
- Level: Upper
- Dimensions: 0 x 0
Bedroom 2
- Level: Upper
- Dimensions: 0 x 0
Bedroom 3
- Level: Upper
- Dimensions: 0 x 0
Bedroom 4
- Level: Upper
- Dimensions: 0 x 0
Bedroom 5
- Level: Main
- Dimensions: 0 x 0
Primary bathroom
- Features: Walk-In Closet(s)
- Level: Upper
- Dimensions: 0 x 0
Bathroom 2
- Level: Upper
- Dimensions: 0 x 0
Bathroom 3
- Level: Main
- Dimensions: 0 x 0
Heating
- Central, Electric, Heat Pump
Cooling
- Central Air, Electric, Heat Pump
Appliances
- Included: Some Electric Appliances, Dishwasher, Electric Water Heater, Microwave, Oven, Range, Refrigerator
- Laundry: Laundry Room, Washer Hookup, Dryer Hookup
Features
- Attic, Breakfast Bar, Breakfast Area, Double Vanity, Entrance Foyer, Garden Tub/Roman Tub, High Ceilings, Primary Suite, Recessed Lighting, Separate Shower, Upper Level Primary
- Attic: Walk-In
Interior area
- Total interior livable area: 2,278 sqft
Property
Parking
- Total spaces: 2
- Parking features: Attached, Garage Door Opener
- Garage spaces: 2
Features
- Patio & porch: Patio, Front Porch
- Fencing: Wood,Privacy,Yard Fenced
Lot
- Size: 0.28 Acres
- Features: Back Yard, Private
Details
- Parcel number: 241A104
- Zoning: R1
- Special conditions: Standard
Construction
Type & style
- Home type: SingleFamily
- Architectural style: Traditional
- Property subtype: Single Family Residence
Materials
- Brick
Condition
- Year built: 2011
Utilities & green energy
- Sewer: Public Sewer
- Water: Public
- Utilities for property: Underground Utilities
Community & neighborhood
Location
- Region: Midway
- Subdivision: Eastwood Village
Other
Other facts
- Listing agreement: Exclusive Right To Sell
- Listing terms: Cash,Conventional,FHA,VA Loan
Price history
| Date | Event | Price |
|---|---|---|
| 7/21/2023 | Sold | $335,000$147/sqft |
Source: | ||
| 7/3/2023 | Pending sale | $335,000$147/sqft |
Source: | ||
| 6/14/2023 | Listed for sale | $335,000+1.5%$147/sqft |
Source: | ||
| 11/23/2022 | Listing removed | -- |
Source: Zillow Rental Manager | ||
| 11/21/2022 | Price change | $2,300-4.2%$1/sqft |
Source: Zillow Rental Manager | ||
Public tax history
| Year | Property taxes | Tax assessment |
|---|---|---|
| 2024 | $5,134 +50.5% | $123,352 +8.4% |
| 2023 | $3,411 +13.1% | $113,761 +19.2% |
| 2022 | $3,016 -2.9% | $95,435 +19.8% |
Find assessor info on the county website
Neighborhood: 31320
Nearby schools
GreatSchools rating
- 4/10Liberty Elementary SchoolGrades: K-5Distance: 2.8 mi
- 5/10Midway Middle SchoolGrades: 6-8Distance: 2.8 mi
- 3/10Liberty County High SchoolGrades: 9-12Distance: 8.8 mi
Schools provided by the listing agent
- Elementary: LCES
- Middle: MMS
- High: LCHS
Source: Hive MLS. This data may not be complete. We recommend contacting the local school district to confirm school assignments for this home.

Get pre-qualified for a loan
At Zillow Home Loans, we can pre-qualify you in as little as 5 minutes with no impact to your credit score.An equal housing lender. NMLS #10287.



